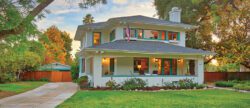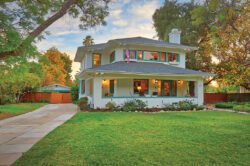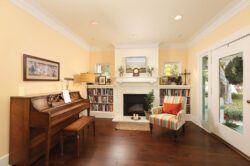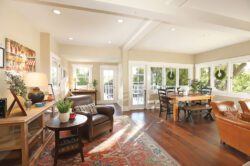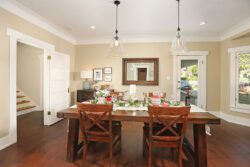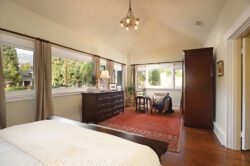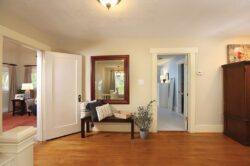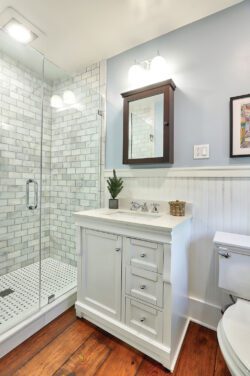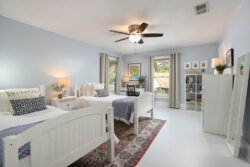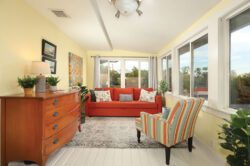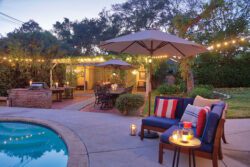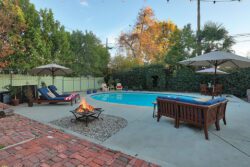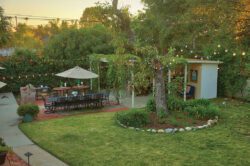990 Atchison Street
990 Atchison Street
Pasadena, CA 91104
$2,249,000
Bedrooms: 4
Bathrooms: 3
Prominent Prairie-style home in Pasadena.
After purchasing a large parcel on Atchison Street in early 1913, the Ludlow family commissioned the prominent Pasadena design and build firm Foss Designing and Building Company to construct a Prairie-style home, a popular style in their hometown of Chicago. When the home was completed later that year, it was a great example of the symmetrical Prairie design with its horizontal massing, stucco walls, bands of casement and fixed windows, hipped composition roof, deep eaves, and full-width front porch. For over a century, the “J. Wyman Ludlow House” has served its occupants well and is a wonderful opportunity for a very fortunate buyer to own a piece of Pasadena history.
The 3,371 square foot two-story floor plan includes 4 bedrooms, an office, and 3 bathrooms on an impressive 18,488 square foot lot. Entering the home through the large, covered front porch, the living room is charming with leaded casement windows, recessed lighting, a fireplace, and built-in bookcases. The formal dining room, kitchen, family room, remodeled ¾ bathroom, and staircase to the bedrooms are off the main hallway. The dining area features another large casement window with two flanking French windows, base and crown moldings, two pendant light fixtures, and recessed lights. Designed in a 1950’s style, the kitchen features retro appliances, checkered flooring, and a breakfast bar. The space opens into the large family room, which offers recessed lighting, another fireplace, and an office area. Upstairs are all 4 bedrooms and 2 additional bathrooms. The primary bedroom features multiple windows, hardwood flooring, a vaulted ceiling, and views of the San Gabriel mountains. The two east-facing bedrooms are nicely sized, with a full bathroom in between. The rear room can be used as an office or bedroom and includes several newer windows with views of the backyard below.
The grounds are quite amazing. The front yard is beautifully appointed, with a walkway lined with Rose bushes, multiple landscaped planters, and large, mature trees. The rear yard includes a large grassy area, wood deck, standalone pergola, built-in barbeque, and heated pool. Additional features of note are a detached garage, retrofitted foundation, upgraded plumbing, dual HVAC units, newer flooring, a short distance to Old Town Pasadena, the Rose Bowl Complex, and multiple hiking trails.
The “J. Wyman Ludlow House” is truly one-of-a-kind.
The 3,371 square foot two-story floor plan includes 4 bedrooms, an office, and 3 bathrooms on an impressive 18,488 square foot lot. Entering the home through the large, covered front porch, the living room is charming with leaded casement windows, recessed lighting, a fireplace, and built-in bookcases. The formal dining room, kitchen, family room, remodeled ¾ bathroom, and staircase to the bedrooms are off the main hallway. The dining area features another large casement window with two flanking French windows, base and crown moldings, two pendant light fixtures, and recessed lights. Designed in a 1950’s style, the kitchen features retro appliances, checkered flooring, and a breakfast bar. The space opens into the large family room, which offers recessed lighting, another fireplace, and an office area. Upstairs are all 4 bedrooms and 2 additional bathrooms. The primary bedroom features multiple windows, hardwood flooring, a vaulted ceiling, and views of the San Gabriel mountains. The two east-facing bedrooms are nicely sized, with a full bathroom in between. The rear room can be used as an office or bedroom and includes several newer windows with views of the backyard below.
The grounds are quite amazing. The front yard is beautifully appointed, with a walkway lined with Rose bushes, multiple landscaped planters, and large, mature trees. The rear yard includes a large grassy area, wood deck, standalone pergola, built-in barbeque, and heated pool. Additional features of note are a detached garage, retrofitted foundation, upgraded plumbing, dual HVAC units, newer flooring, a short distance to Old Town Pasadena, the Rose Bowl Complex, and multiple hiking trails.
The “J. Wyman Ludlow House” is truly one-of-a-kind.
offered by Jeremy Hardy

