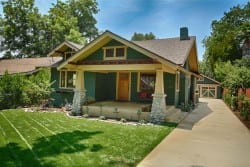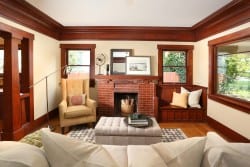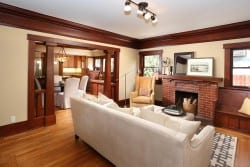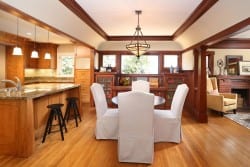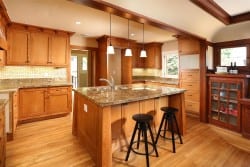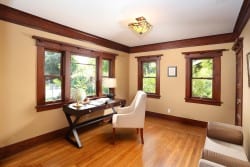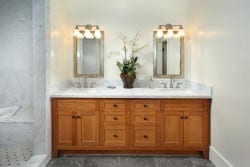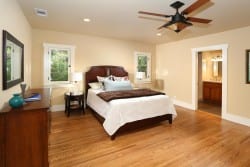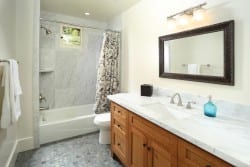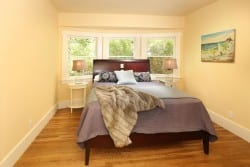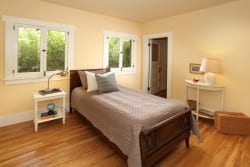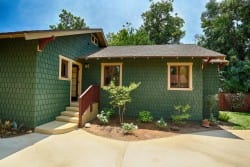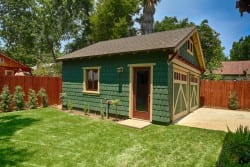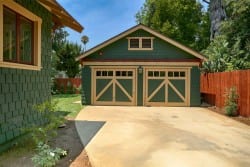981 Worcester Avenue
981 Worcester Avenue
Pasadena, CA 91104
$699,000
Bedrooms: 4
Bathrooms:
1912 Craftsman Bungalow in Pasadena
I am tired of “flip” homes. All too often they seem the summation of short term decisions for short term profit. What if a true character home were skillfully restored and reinvigorated as a long term home today? Welcome to 981 Worcester Avenue. This 1912 Craftsman Bungalow has been in the talented hands of a master craftsman for over a year. In that time he and his artistic wife have painstakingly labored to produce this residential work of art in the Garfield Heights neighborhood of Pasadena.
The pure design begins at the oversized covered front porch with its battered stone columns and wide shade area in which to enjoy the peace of the day. The living and dining rooms are time capsules of fine wood work: oak flooring, hand stripped wood paneled walls to plate-rail height, wood ceiling moldings, the original wood bench next to the fireplace, and even the preserved built-in dining room China cabinet with multi-light glass fronts. This formal space blends artfully with a high end kitchen that will put a culinary grin on the chef’s face with its handmade oak cabinets straight from the Owner’s custom cabinet shoppe.
The front bedroom with its two closets and many windows is ideal as a home office/guest bedroom. The central hall leads to the other three bedrooms. The hall bath has period correct materials of marble and mosaic slate flooring. At the end of the hall is the master retreat with two closets, a large master bedroom with oak flooring, wide wood moldings, and a tasteful master bath with an oversized shower and a custom made Carrara marble topped dual sink vanity.
The front and rear grounds have been loved as well with pampered gardens and grass play areas. The garage looks original but is a new structure with ample parking for two cars and an expensive fire sprinkler system. Just a few additional details include: new copper plumbing, a new roof, a new electrical panel and updated wiring, new central heating and air, a new laundry room, a new pantry, and even a small basement for storing wine.
The pure design begins at the oversized covered front porch with its battered stone columns and wide shade area in which to enjoy the peace of the day. The living and dining rooms are time capsules of fine wood work: oak flooring, hand stripped wood paneled walls to plate-rail height, wood ceiling moldings, the original wood bench next to the fireplace, and even the preserved built-in dining room China cabinet with multi-light glass fronts. This formal space blends artfully with a high end kitchen that will put a culinary grin on the chef’s face with its handmade oak cabinets straight from the Owner’s custom cabinet shoppe.
The front bedroom with its two closets and many windows is ideal as a home office/guest bedroom. The central hall leads to the other three bedrooms. The hall bath has period correct materials of marble and mosaic slate flooring. At the end of the hall is the master retreat with two closets, a large master bedroom with oak flooring, wide wood moldings, and a tasteful master bath with an oversized shower and a custom made Carrara marble topped dual sink vanity.
The front and rear grounds have been loved as well with pampered gardens and grass play areas. The garage looks original but is a new structure with ample parking for two cars and an expensive fire sprinkler system. Just a few additional details include: new copper plumbing, a new roof, a new electrical panel and updated wiring, new central heating and air, a new laundry room, a new pantry, and even a small basement for storing wine.
offered by Craig Farestveit

