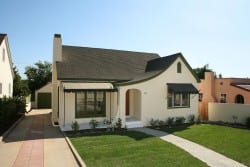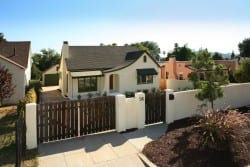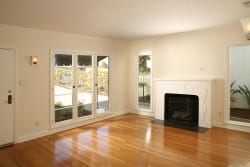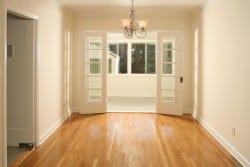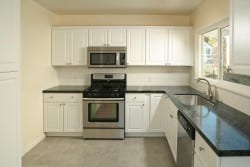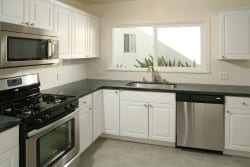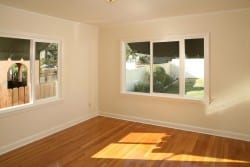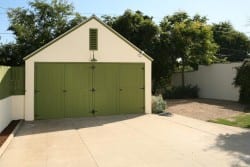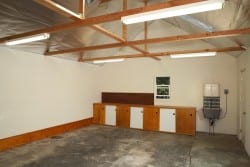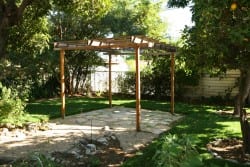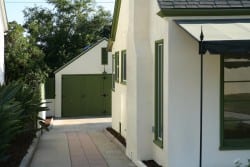96 W. Harriet Street
96 W. Harriet Street
Altadena, CA 91001
$375,000
Bedrooms: 2
Bathrooms: 1
Built in 1925, this charming Tudor possesses the quality and character one would expect from the 1920's era
Built in 1925, this charming Tudor possesses the quality and character one would expect from the 1920's era. Traits such as a steep pitched roof line, covered front porch, large French windows, coved entryways, and plenty of natural light are indicative of this style and are present in this home. During the owner’s tenure, many improvements were made including a new kitchen, new windows, copper plumbing, refinished hardwood floors, and central heating and air conditioning. The result is truly an amazing home for a very fortunate buyer!
The floor plan of this 1,123 square foot home is well designed with two bedrooms, one full bathroom, living room, dining room, kitchen, and sunroom. The living room includes large French windows, hardwood flooring and a fireplace. Off the dining room is the sunroom with French doors, multiple windows and views to the rear yard. Each of the bedrooms are nicely sized and include hardwood flooring and new windows. The bathroom offers honeycomb tile flooring and a pedestal sink. With Brazilian soapstone countertops, subway tile backsplash, tiled flooring, and wood cabinetry the kitchen is definitely the highlight of the home. The space also includes stainless steel appliances and an enclosed laundry area.
The large gated lot has been professionally landscaped with new grass, plants and shrubs, mature trees, automatic sprinkler system, and covered sitting area. The detached two-car garage can also be used as a workshop. The walls and ceiling have been finished with drywall and insulation, respectively, and there is also a workbench with storage, a sink, two skylights, and an attic-type fan. Additional features include: a newer roof, a California basement, an upgraded electrical system, and a large attic.
The floor plan of this 1,123 square foot home is well designed with two bedrooms, one full bathroom, living room, dining room, kitchen, and sunroom. The living room includes large French windows, hardwood flooring and a fireplace. Off the dining room is the sunroom with French doors, multiple windows and views to the rear yard. Each of the bedrooms are nicely sized and include hardwood flooring and new windows. The bathroom offers honeycomb tile flooring and a pedestal sink. With Brazilian soapstone countertops, subway tile backsplash, tiled flooring, and wood cabinetry the kitchen is definitely the highlight of the home. The space also includes stainless steel appliances and an enclosed laundry area.
The large gated lot has been professionally landscaped with new grass, plants and shrubs, mature trees, automatic sprinkler system, and covered sitting area. The detached two-car garage can also be used as a workshop. The walls and ceiling have been finished with drywall and insulation, respectively, and there is also a workbench with storage, a sink, two skylights, and an attic-type fan. Additional features include: a newer roof, a California basement, an upgraded electrical system, and a large attic.
offered by Jeremy Hardy

