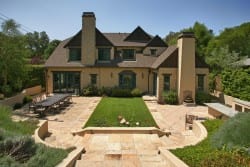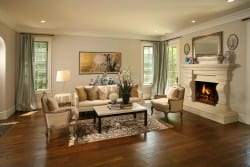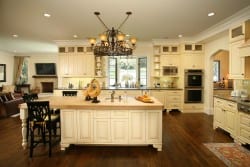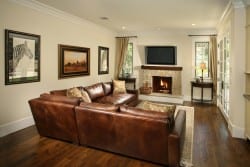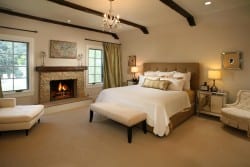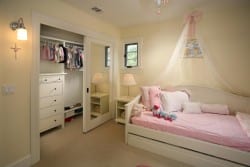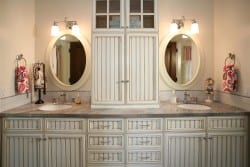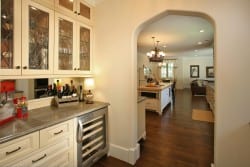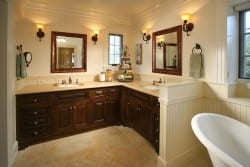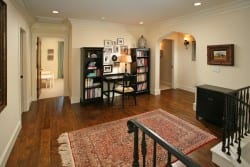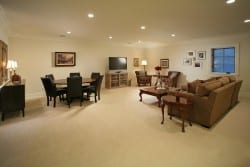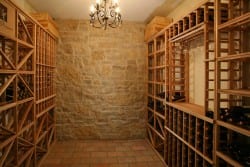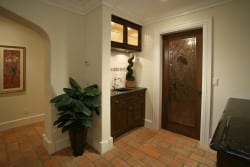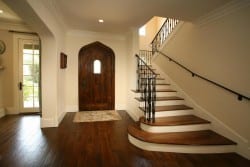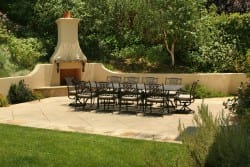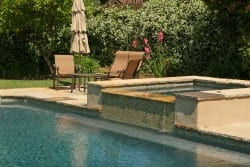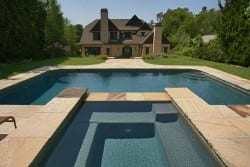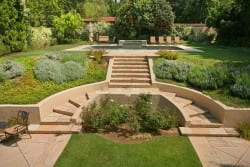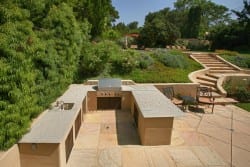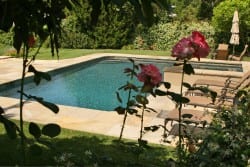951 Descanso Drive
951 Descanso Drive
La Cañada Flintridge, CA 91011
$2,575,000
Bedrooms: 4
Bathrooms: 5
Beautiful Descanso Estate
Life is indeed good if you live in an Anders Troedsson home. The proud Swedish architect’s designs are beautiful and, more importantly, beautiful to live within. This combination is rare because it is difficult to achieve. Here he has done so in the French Country palette with an unwavering commitment to materials and light to create this elegant estate in the Flintridge neighborhood of La Cañada.
The ground floor enjoys 10 ft. ceilings, rich plank flooring, and grand formal living and dining rooms. The kitchen is the heart and is filled with natural light and space for the most ardent of culinary enthusiasts. There are limestone counters, handmade tile backsplash, high end appliances, and an oversized center island with a chef’s maple counter. This warm and light space is open to the corner breakfast room as well as the family room.
Upstairs are four bedrooms centered around a large landing where family members can be together outside of their rooms, a Troedsson wisdom of quality living. Another is a surprise children’s play room hidden behind a bookshelf. The master retreat has a beamed ceiling, its own fireplace, a master closet suite, and a view out over the gorgeous rear grounds. The master bath has French handmade tiles and the singular delight of a heated floor. As you make your way to the lower level take note of the master work of the stairway - each step easy, interesting, and light. There you find a wonderful space with a large home theater, a wet bar, a thousand bottle wine cellar, a large home office/ guest room /gym, and another exquisite full bath.
The diligence of design continues throughout the rear yard with an outdoor kitchen, patio with a fireplace, and sculpted stairs leading to gardens, grass, pool, and spa. As you linger you will notice more thoughtful details: the vignette out each window, solid 8ft doors with brass hinges, three zones of central air and heat, a car lift for extra parking, custom exterior lighting, copper rain gutters and downspouts, granite cobblestones, and even traces of fossils in the sandstone and pavers. Velcome home.
The ground floor enjoys 10 ft. ceilings, rich plank flooring, and grand formal living and dining rooms. The kitchen is the heart and is filled with natural light and space for the most ardent of culinary enthusiasts. There are limestone counters, handmade tile backsplash, high end appliances, and an oversized center island with a chef’s maple counter. This warm and light space is open to the corner breakfast room as well as the family room.
Upstairs are four bedrooms centered around a large landing where family members can be together outside of their rooms, a Troedsson wisdom of quality living. Another is a surprise children’s play room hidden behind a bookshelf. The master retreat has a beamed ceiling, its own fireplace, a master closet suite, and a view out over the gorgeous rear grounds. The master bath has French handmade tiles and the singular delight of a heated floor. As you make your way to the lower level take note of the master work of the stairway - each step easy, interesting, and light. There you find a wonderful space with a large home theater, a wet bar, a thousand bottle wine cellar, a large home office/ guest room /gym, and another exquisite full bath.
The diligence of design continues throughout the rear yard with an outdoor kitchen, patio with a fireplace, and sculpted stairs leading to gardens, grass, pool, and spa. As you linger you will notice more thoughtful details: the vignette out each window, solid 8ft doors with brass hinges, three zones of central air and heat, a car lift for extra parking, custom exterior lighting, copper rain gutters and downspouts, granite cobblestones, and even traces of fossils in the sandstone and pavers. Velcome home.
offered by Craig Farestveit

