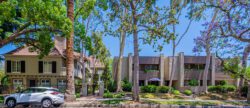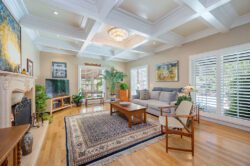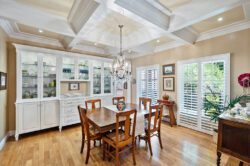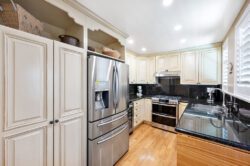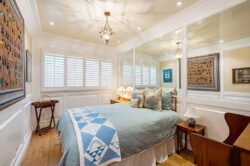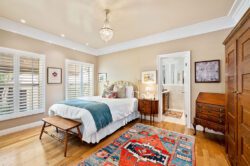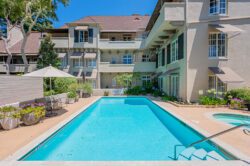84 S. Grand Avenue
84 S. Grand Avenue
Pasadena, CA 91105
$999,000
Bedrooms: 2
Bathrooms: 2
French Normandie style Vista Grande condominium.
As you wind your way down prestigious South Grand Ave, it’s not unusual to reduce your speed to a crawl to appreciate the backdrop of stunning architectural estates nestled above the serenity of the Arroyo. A block from the historic Colorado State Bridge and main Rose Parade turn, and adjacent to the landmark 9th District Circuit of Appeals Courthouse and Shakespeare Club, the exclusive, gated, French Normandie style Vista Grande condominium complex, is the perfect complement to its surroundings.
Sited adjacent to the tranquil pool, spa, and courtyard, the location of this 2 bedroom, 2 bath, single level, ground floor, back corner beauty cannot be beat.
Bathed in abundant natural light, the breathtaking living room rewards its visitors with oak floors, elaborate 10-foot coffered ceilings with triple layer crown moldings and walls of French door windows dressed with retractable screens and plantation shutters.
The elegant dining room, adorned with raised panel wainscoting and French doors leading to a sweet balcony with retractable awning, opens to the handsome kitchen with rich granite countertops, stainless steel appliances, and custom cabinetry.
The stunning master retreat boasts plantation shutters, double closets, antique chandelier, and lush crema marfi marble bath with frameless glass shower and custom vanity.
The equally impressive second bedroom and marble guest bath with crown molding and custom mirrors complete the ideal floorplan.
Additional features include: community room, bbq courtyard, ample private storage room, 2 assigned subterranean side by side parking spaces and guest parking, lush landscaping.
Pasadena living at its GRANDest!
Sited adjacent to the tranquil pool, spa, and courtyard, the location of this 2 bedroom, 2 bath, single level, ground floor, back corner beauty cannot be beat.
Bathed in abundant natural light, the breathtaking living room rewards its visitors with oak floors, elaborate 10-foot coffered ceilings with triple layer crown moldings and walls of French door windows dressed with retractable screens and plantation shutters.
The elegant dining room, adorned with raised panel wainscoting and French doors leading to a sweet balcony with retractable awning, opens to the handsome kitchen with rich granite countertops, stainless steel appliances, and custom cabinetry.
The stunning master retreat boasts plantation shutters, double closets, antique chandelier, and lush crema marfi marble bath with frameless glass shower and custom vanity.
The equally impressive second bedroom and marble guest bath with crown molding and custom mirrors complete the ideal floorplan.
Additional features include: community room, bbq courtyard, ample private storage room, 2 assigned subterranean side by side parking spaces and guest parking, lush landscaping.
Pasadena living at its GRANDest!
offered by Caren Saiet

