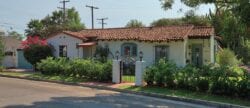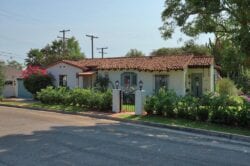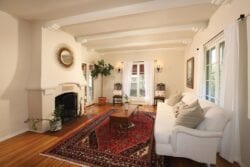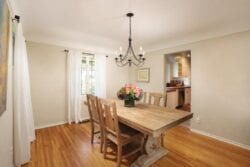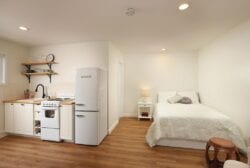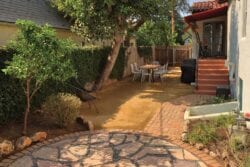694 East Mendocino Street
694 East Mendocino Street
Altadena, CA 91001
$929,000
Bedrooms: 3
Bathrooms: 2
Spanish Colonial Revival nestled in the foothills of the San Gabriel mountains.
Stunning. Romantic. Historic. Those are some descriptions of what you will find at 694 East Mendocino Street. Nestled in the foothills of the beautiful San Gabriel mountains, this Spanish Colonial Revival treasure has been lovingly maintained and remodeled by its current owners. Their goal was to bring the home back to its 1927 glory while providing much needed updates to its systems. Not only did they achieve that goal, they exceeded it with the addition of an Accessory Dwelling Unit to the garage. A great opportunity for a fortunate buyer.
Through the arched entry is the spacious living room and an indication of what is to come in the home. Period-specific lighting, original French windows and doors, exposed beam ceiling, and beautifully designed fireplace showcase the space. Off the living room is the dining room and main hallway. The dining room is nicely sized and is adjacent to the kitchen. The kitchen features tiled countertops and floors, newer appliances, newer fixtures, and access to the side porch. Off the main hallway is the den and the three bedrooms and two bathrooms. The den provides a built-in cabinet and French doors to the rear patio. The hallway bathroom was recently renovated and is light and bright. Each of the bedrooms are nicely sized with large windows and closets and the front bedroom includes its own updated ½ bathroom.
Completed last year, the newly minted 694 ½ East Mendocino Street is the Accessory Dwelling Unit inside the garage. The 368 square foot studio-style ADU is wonderfully designed and features a quaint kitchen, sitting area, bedroom space, full bathroom, air conditioning and heating system, and its own access through the side gate.
The front and rear yards were also beautifully restored. Wrought iron pedestrian gates and lights adorn the front yard along with hedges and Mediterranean flowers, plants, succulents, and trees. The rear yard features decomposed granite, multiple sitting areas, and several citrus trees. Additional features include a basement with laundry area, copper plumbing, updated electrical, central heating and air conditioning with Honeywell thermostat, and new garage doors that lead to a storage area.
Through the arched entry is the spacious living room and an indication of what is to come in the home. Period-specific lighting, original French windows and doors, exposed beam ceiling, and beautifully designed fireplace showcase the space. Off the living room is the dining room and main hallway. The dining room is nicely sized and is adjacent to the kitchen. The kitchen features tiled countertops and floors, newer appliances, newer fixtures, and access to the side porch. Off the main hallway is the den and the three bedrooms and two bathrooms. The den provides a built-in cabinet and French doors to the rear patio. The hallway bathroom was recently renovated and is light and bright. Each of the bedrooms are nicely sized with large windows and closets and the front bedroom includes its own updated ½ bathroom.
Completed last year, the newly minted 694 ½ East Mendocino Street is the Accessory Dwelling Unit inside the garage. The 368 square foot studio-style ADU is wonderfully designed and features a quaint kitchen, sitting area, bedroom space, full bathroom, air conditioning and heating system, and its own access through the side gate.
The front and rear yards were also beautifully restored. Wrought iron pedestrian gates and lights adorn the front yard along with hedges and Mediterranean flowers, plants, succulents, and trees. The rear yard features decomposed granite, multiple sitting areas, and several citrus trees. Additional features include a basement with laundry area, copper plumbing, updated electrical, central heating and air conditioning with Honeywell thermostat, and new garage doors that lead to a storage area.
offered by Jeremy Hardy

