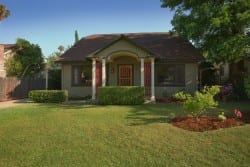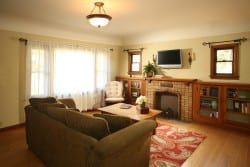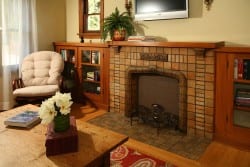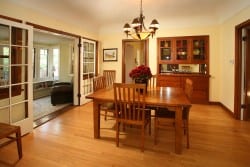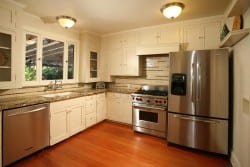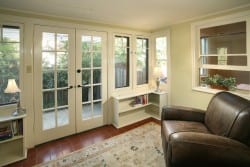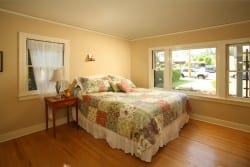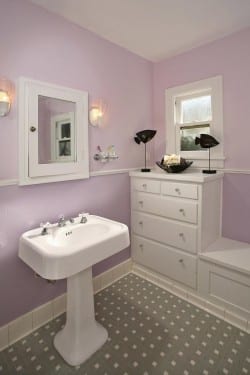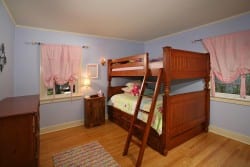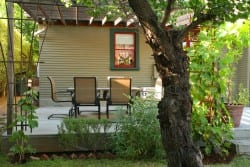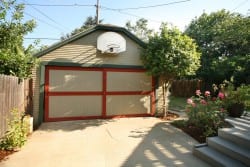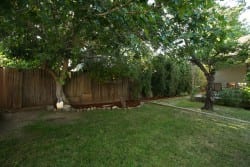604 Douglas Street
604 Douglas Street
Pasadena, CA 91104
$474,000
Bedrooms: 2
Bathrooms: 1
Truly Special California Bungalow
There is something truly special about a California Bungalow. The pitch of the roof line, the wood siding, the design of the front porch, the French windows and doors, and the interior wood detailing are just some of the features that give the Bungalows there charm and character and possibly the reason why they are so desirable. Such is the case with 604 Douglas Street.
Built in 1926 on a wonderful tree lined street in Eldora Park, 604 Douglas exhibits details of a true Bungalow. Natural light, original detailing, and hardwood flooring are prominent throughout the home. The living room is quite large with the Batchelder fireplace as the focal point. Through a broad opening, the formal dining room offers a built-in buffet and access to the sunroom. With granite countertops, wood cabinetry, and stainless steel appliances including a Wolf range, the remodeled kitchen is exceptional. Off the kitchen is the quaint breakfast nook and separate laundry room with access to both the basement and rear yard. Each of the two bedrooms is off the central hall and is nicely sized. The bathroom features the original sink and tub and another built-in cabinet.
Both the front and rear yards have been landscaped with an assortment of plants, flowers, and trees. The rear yard includes a large patio made of the eco-friendly Trex material and spans the width of the home. Additional features of note include central heating and air conditioning, tankless water heater, updated electrical, new roof, and a detached garage.
Built in 1926 on a wonderful tree lined street in Eldora Park, 604 Douglas exhibits details of a true Bungalow. Natural light, original detailing, and hardwood flooring are prominent throughout the home. The living room is quite large with the Batchelder fireplace as the focal point. Through a broad opening, the formal dining room offers a built-in buffet and access to the sunroom. With granite countertops, wood cabinetry, and stainless steel appliances including a Wolf range, the remodeled kitchen is exceptional. Off the kitchen is the quaint breakfast nook and separate laundry room with access to both the basement and rear yard. Each of the two bedrooms is off the central hall and is nicely sized. The bathroom features the original sink and tub and another built-in cabinet.
Both the front and rear yards have been landscaped with an assortment of plants, flowers, and trees. The rear yard includes a large patio made of the eco-friendly Trex material and spans the width of the home. Additional features of note include central heating and air conditioning, tankless water heater, updated electrical, new roof, and a detached garage.
offered by Jeremy Hardy

