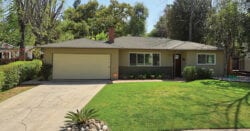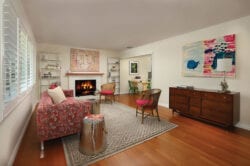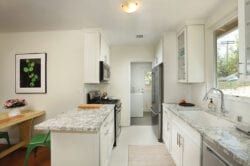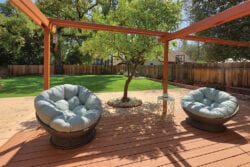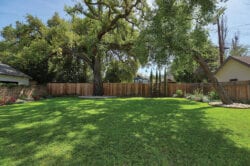572 Eldora Road
572 Eldora Road
Pasadena, CA 91104
$869,000
Bedrooms: 3
Bathrooms: 2
Wonderful home on Eldora Road in Pasadena.
Eldora Road, popular for its meandering sidewalks, decorative 1920’s streetlamps, mature trees, and most importantly, its community. Its occupants enjoy annual block parties, Halloween gatherings, Christmas Caroling, and the daily joy of children playing. The latest offering is one of the newest homes on the block. Built in 1958, 572 Eldora Road is a lovely Traditional on an impressive lot of 8,700 sf.
During the current owner’s tenure, many upgrades were completed including a remodeled kitchen, upgraded electrical system, new interior and exterior doors, plantation shutters, gas fireplace system, interior and exterior paint, and front and rear landscaping. The living room offers wood flooring, a fireplace, and a large set of windows with views of the San Gabriel Mountains. Off the living room is the dining area and kitchen. The remodeled kitchen includes a breakfast bar, granite counters, built-in microwave, stainless appliances, and wood cabinetry. The laundry room and ¾ bathroom are adjacent to the kitchen and feature a door to the side yard and garage. Each of the three bedrooms and full bathroom are off the central hallway. The front and middle bedrooms are nicely sized with wood flooring, large windows, and plenty of closet space. The third bedroom features access to both the kitchen and hallway as well as the rear yard through the sliding doors.
The grounds of the property are simply beautiful. The front yard is minimal in its design with mostly green grass and an assortment of eco-friendly plants while the rear looks and feels like the neighborhood park. Massive Oak trees, lovely plants and flowers, multiple fruit trees, and a large wood patio all make the backyard a destination spot. The pictures do not do the space justice and it must be seen in person to truly appreciate. Additional features of note include copper plumbing, central heating and air conditioning, dual-pane windows, and an attached two-car garage.
During the current owner’s tenure, many upgrades were completed including a remodeled kitchen, upgraded electrical system, new interior and exterior doors, plantation shutters, gas fireplace system, interior and exterior paint, and front and rear landscaping. The living room offers wood flooring, a fireplace, and a large set of windows with views of the San Gabriel Mountains. Off the living room is the dining area and kitchen. The remodeled kitchen includes a breakfast bar, granite counters, built-in microwave, stainless appliances, and wood cabinetry. The laundry room and ¾ bathroom are adjacent to the kitchen and feature a door to the side yard and garage. Each of the three bedrooms and full bathroom are off the central hallway. The front and middle bedrooms are nicely sized with wood flooring, large windows, and plenty of closet space. The third bedroom features access to both the kitchen and hallway as well as the rear yard through the sliding doors.
The grounds of the property are simply beautiful. The front yard is minimal in its design with mostly green grass and an assortment of eco-friendly plants while the rear looks and feels like the neighborhood park. Massive Oak trees, lovely plants and flowers, multiple fruit trees, and a large wood patio all make the backyard a destination spot. The pictures do not do the space justice and it must be seen in person to truly appreciate. Additional features of note include copper plumbing, central heating and air conditioning, dual-pane windows, and an attached two-car garage.
offered by Jeremy Hardy

