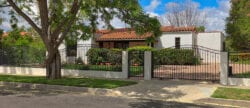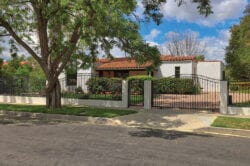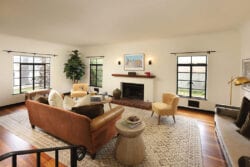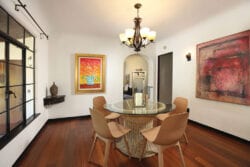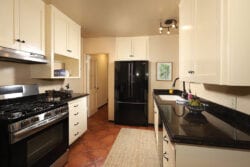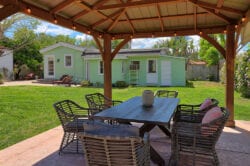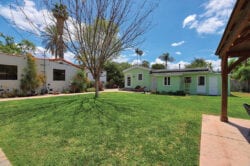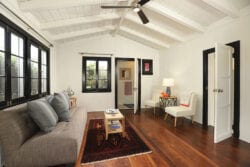5649 Irvine Avenue
5649 Irvine Avenue
North Hollywood, CA 91601
$1,299,000
Bedrooms: 3
Bathrooms:
Two homes on a large parcel in North Hollywood!
It is rare and quite special when a property of this quality comes to market. Set on a large parcel of 13,500 square feet, 5649 Irvine Avenue consists of two homes built in 1932. Both are beautifully updated, well appointed, and a wonderful opportunity for a fortunate buyer.
The main home is an authentic Spanish featuring a floor plan of three bedrooms and two bathrooms in 1,798 square feet of living space. The detailing is exquisite with original wall sconces, light fixtures, casement windows, hardwood flooring, and moldings. Through the covered front porch is the living room with large windows, coved ceiling, and a fireplace. The dining room is a step up from the living room and offers another set of windows and is adjacent to both the central hall and kitchen. The kitchen has been nicely updated with newer appliances, wood cabinetry, granite countertops, and a kitchen nook. Off the central hall are the three bedrooms and two bathrooms. The master bedroom features a walk-in closet and direct access to the Cottage and rear yard. Both the full and ¾ bathrooms have been updated and offer tile flooring, designer lighting, and vanities.
The Cottage features a floor plan of one bedroom and one bathroom in 688 square feet. The home is nicely updated with a spacious kitchen, dining area, living room with vaulted ceiling, and bedroom.
The front and rear yards have been professionally landscaped and feature multiple trees, plants, shrubbery, and grass. Additional features of note include central heating and air conditioning, copper plumbing, retrofitted foundation, basement, and detached garage.
The main home is an authentic Spanish featuring a floor plan of three bedrooms and two bathrooms in 1,798 square feet of living space. The detailing is exquisite with original wall sconces, light fixtures, casement windows, hardwood flooring, and moldings. Through the covered front porch is the living room with large windows, coved ceiling, and a fireplace. The dining room is a step up from the living room and offers another set of windows and is adjacent to both the central hall and kitchen. The kitchen has been nicely updated with newer appliances, wood cabinetry, granite countertops, and a kitchen nook. Off the central hall are the three bedrooms and two bathrooms. The master bedroom features a walk-in closet and direct access to the Cottage and rear yard. Both the full and ¾ bathrooms have been updated and offer tile flooring, designer lighting, and vanities.
The Cottage features a floor plan of one bedroom and one bathroom in 688 square feet. The home is nicely updated with a spacious kitchen, dining area, living room with vaulted ceiling, and bedroom.
The front and rear yards have been professionally landscaped and feature multiple trees, plants, shrubbery, and grass. Additional features of note include central heating and air conditioning, copper plumbing, retrofitted foundation, basement, and detached garage.
offered by Jeremy Hardy

