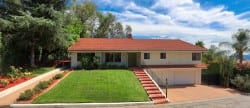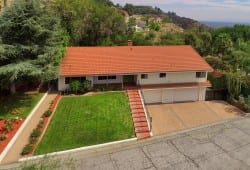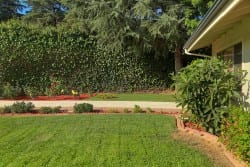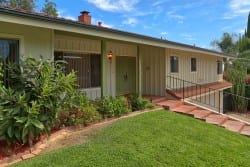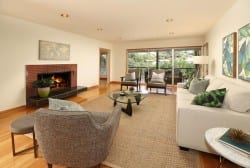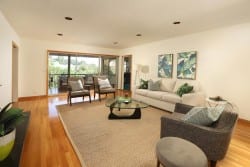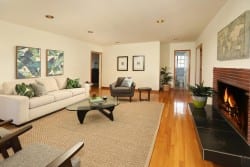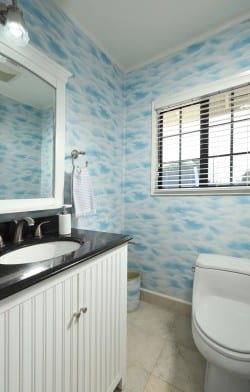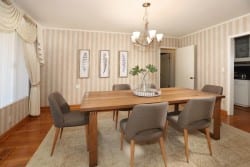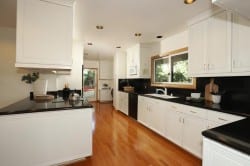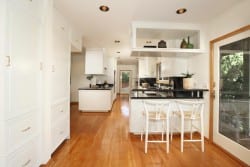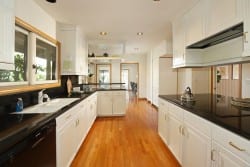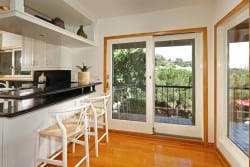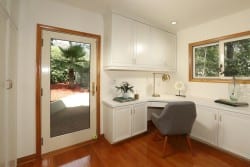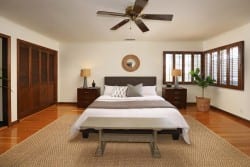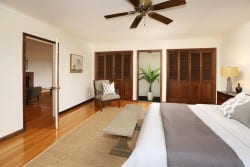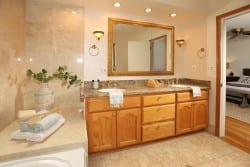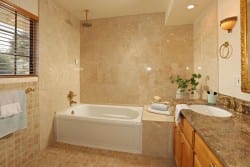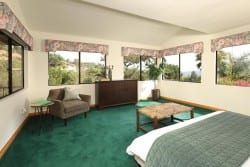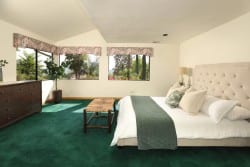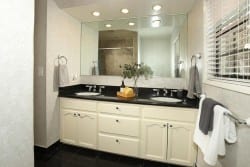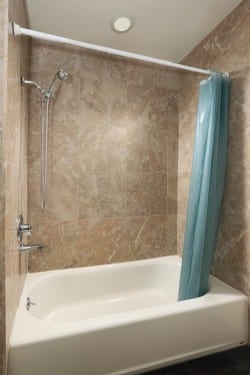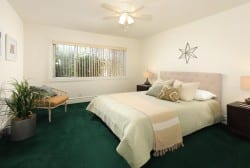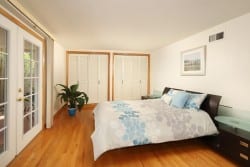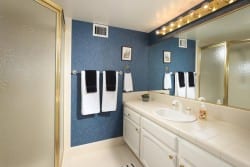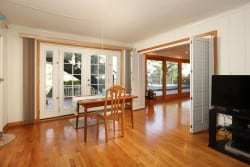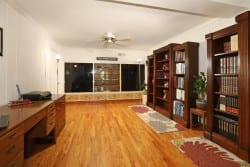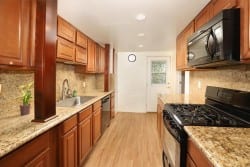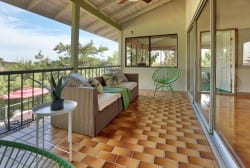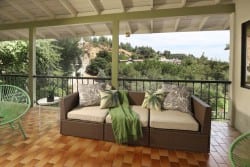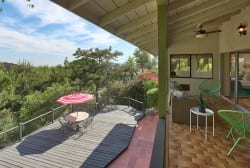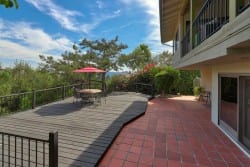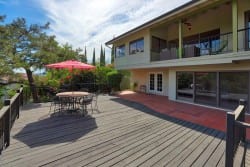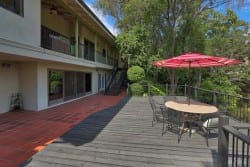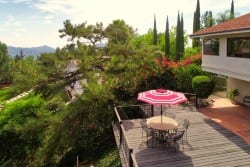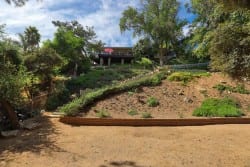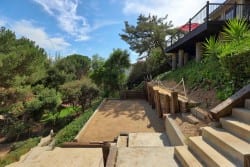5334 Angeles Crest Highway
5334 Angeles Crest Highway
La Canada Flintridge, CA 91011
$1,495,000
Bedrooms: 4
Bathrooms: 4
Mid-century view home in La Canada Flintridge!
It’s the surprising view that lead Mr. and Mrs. Galvery to build their dream home here on this knoll in 1965. And it’s the clean lines of the mid-century design, the private street, and, of course, the view that brought the current Owners here in 1998.
This clever split-level four bedroom and four bath design provides such a flexible floor plan with three bedrooms and three baths upstairs and one more bedroom and bath downstairs. Currently the Owners are using that lower level as a guest quarters with its own entrance, living room, family, and kitchen.
The main level is bathed in natural light as you would expect of this style. The formal entry opens to a huge formal living room with original hardwood floors, a fireplace with a floating slate hearth, and glass sliders leading out to the covered view balcony. The dining room is large and formal as well. The bright kitchen has custom cabinetry, granite counters, wood floors, and a breakfast bar as well as a built-in office alcove. The master suite enjoys large closets and its own updated master bath. The other two bedrooms and baths on this level are spacious as well.
The grounds have a side garden, a large patio for outdoor entertaining, and a garden path down the rear hill. Just some of the features include: central air and heating, a metal fire resistant roofing material, an oversized attached three car garage, and the award winning schools of this community.
This clever split-level four bedroom and four bath design provides such a flexible floor plan with three bedrooms and three baths upstairs and one more bedroom and bath downstairs. Currently the Owners are using that lower level as a guest quarters with its own entrance, living room, family, and kitchen.
The main level is bathed in natural light as you would expect of this style. The formal entry opens to a huge formal living room with original hardwood floors, a fireplace with a floating slate hearth, and glass sliders leading out to the covered view balcony. The dining room is large and formal as well. The bright kitchen has custom cabinetry, granite counters, wood floors, and a breakfast bar as well as a built-in office alcove. The master suite enjoys large closets and its own updated master bath. The other two bedrooms and baths on this level are spacious as well.
The grounds have a side garden, a large patio for outdoor entertaining, and a garden path down the rear hill. Just some of the features include: central air and heating, a metal fire resistant roofing material, an oversized attached three car garage, and the award winning schools of this community.
offered by Craig Farestveit

