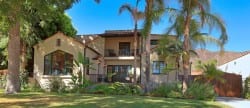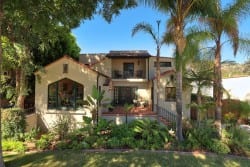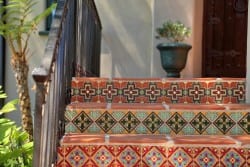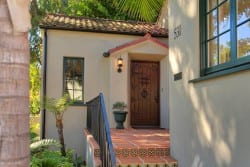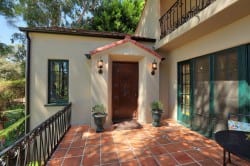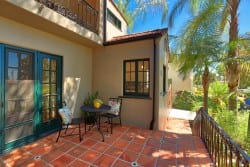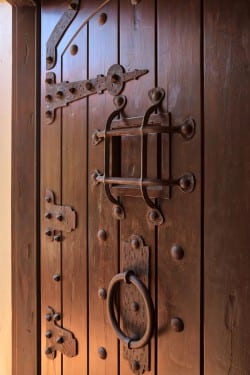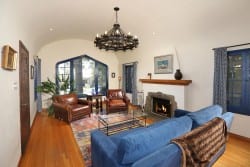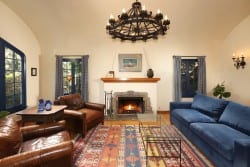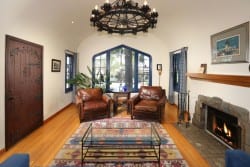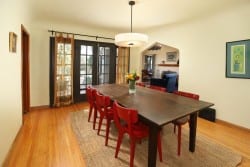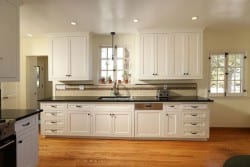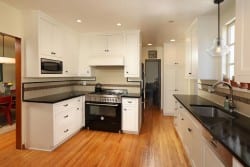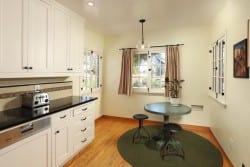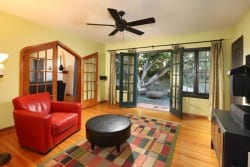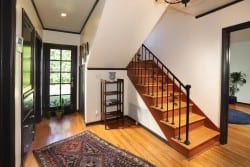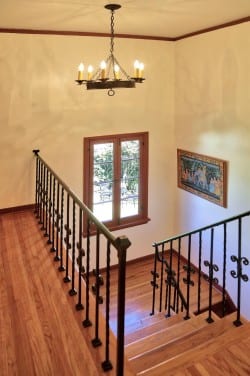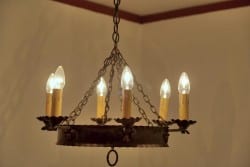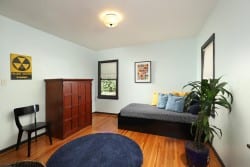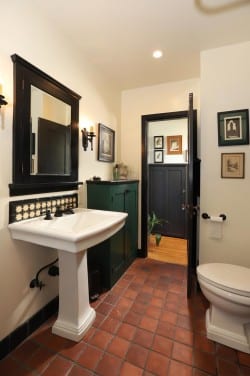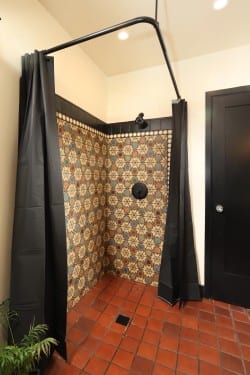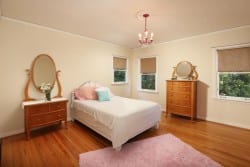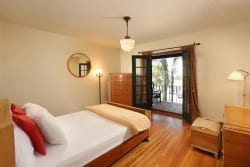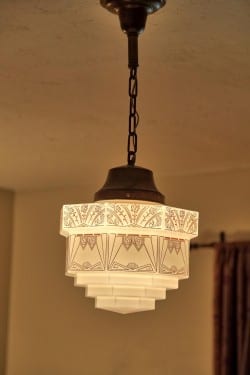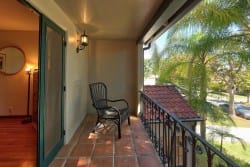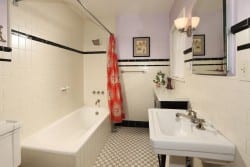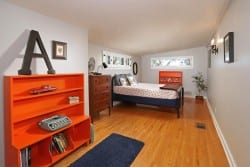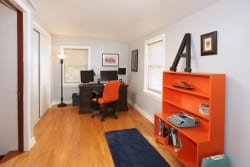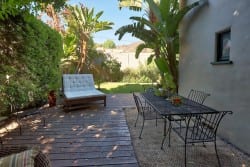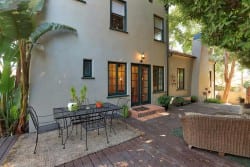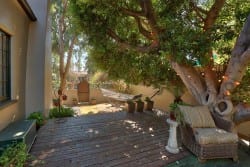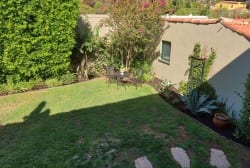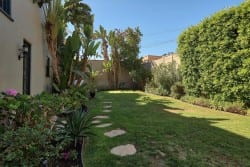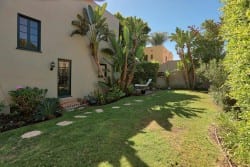531 Monte Vista Avenue
531 Monte Vista Avenue
Glendale, CA 91202
$1,199,000
Bedrooms: 4
Bathrooms: 3
Wonderful Mediterranean home on a wide parcel in Glendale.
In 1926, Mr. Austin Kimble commissioned the design and construction of this passionate two-story using the entire vernacular of Mediterranean design to make the most of his extra wide view parcel on this quiet cul-de-sac. The result is this artistic four-bedroom home with preserved original details and a Monterey balcony from which to enjoy a downtown view.
The oversized front patio is so inviting to the light filled interior. The formal living room has a great Moorish arch picture window, original hardwood floors, and a museum quality Claycraft Potteries fireplace (Design No 2602). The large dining room is bright and formal as well. The kitchen has been tastefully updated with soap stone counters, Spanish tile back-splash, and high-end appliances including a Bertazzoni free standing range. This downstairs has a guest bedroom, family room, and a beautifully remodeled bath with a European shower. Upstairs there are three more bedrooms and another gorgeous bath.
The extra wide lot provides for both front and rear grounds as well as a huge side yard for lavish out-door entertaining in the ambiance of hidden speakers and the shade of mature trees. Just a few additional features include: central heating and air, updated copper plumbing, an updated electrical panel, a re-built chimney, seismic retrofitting to the foundation, a laundry room, basement, and a detached garage.
The oversized front patio is so inviting to the light filled interior. The formal living room has a great Moorish arch picture window, original hardwood floors, and a museum quality Claycraft Potteries fireplace (Design No 2602). The large dining room is bright and formal as well. The kitchen has been tastefully updated with soap stone counters, Spanish tile back-splash, and high-end appliances including a Bertazzoni free standing range. This downstairs has a guest bedroom, family room, and a beautifully remodeled bath with a European shower. Upstairs there are three more bedrooms and another gorgeous bath.
The extra wide lot provides for both front and rear grounds as well as a huge side yard for lavish out-door entertaining in the ambiance of hidden speakers and the shade of mature trees. Just a few additional features include: central heating and air, updated copper plumbing, an updated electrical panel, a re-built chimney, seismic retrofitting to the foundation, a laundry room, basement, and a detached garage.
offered by Craig Farestveit

