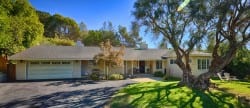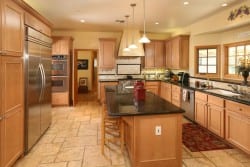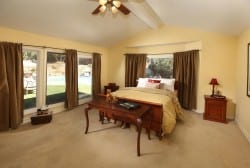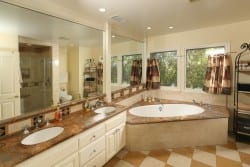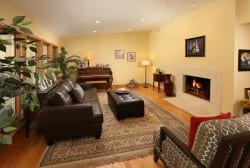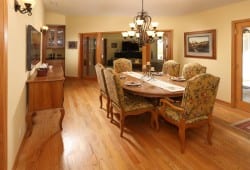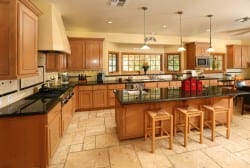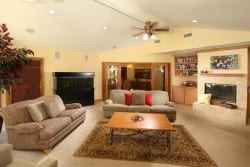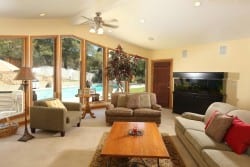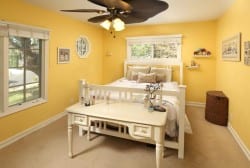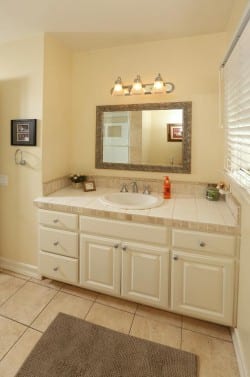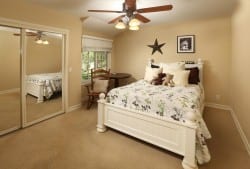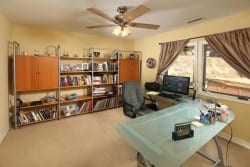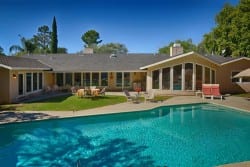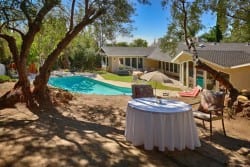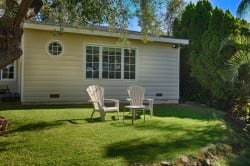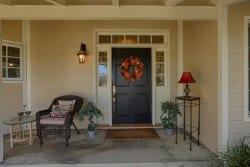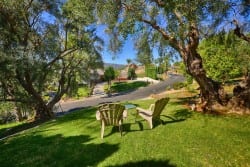5260 Castle Road
5260 Castle Road
La Cañada Flintridge, CA 91011
$1,595,000
Bedrooms: 5
Bathrooms: 4
Perched upon a bluff in La Canada’s Sagebrush neighborhood
Perched upon a bluff rests this tastefully remodeled five bedroom and four bath in La Canada’s Sagebrush neighborhood. The Owners have created a large one story home with a superb floor plan on a great lot with beautiful mountain and valley views.
The formal entry opens to large living and dining rooms with hardwood floors, grand custom windows, high ceilings, and a warm fireplace. The oversized kitchen befits any estate with tumbled travertine floors, custom wood cabinets, granite counters, a huge center isle, and stainless appliances. This grand kitchen opens to a cool family room with dramatic floor to ceiling windows, a high ceiling, and another fireplace.
The east wing has four bedrooms and three baths off a central hall. The master retreat enjoys a vaulted ceiling, large windows overlooking the rear grounds, a walk-in closet, and a gorgeous master bath with intricate granite and marble stone work, spa tub, and a travertine shower. The west side has a fifth bedroom that is being used as a home office and another full bath. Just a few additional features include: central air and heating, updated copper plumbing, a newer roof, an updated electrical system, an attached garage, and a large rear yard with a pool, grass play yard, and an elevated olive grove with a view.
The formal entry opens to large living and dining rooms with hardwood floors, grand custom windows, high ceilings, and a warm fireplace. The oversized kitchen befits any estate with tumbled travertine floors, custom wood cabinets, granite counters, a huge center isle, and stainless appliances. This grand kitchen opens to a cool family room with dramatic floor to ceiling windows, a high ceiling, and another fireplace.
The east wing has four bedrooms and three baths off a central hall. The master retreat enjoys a vaulted ceiling, large windows overlooking the rear grounds, a walk-in closet, and a gorgeous master bath with intricate granite and marble stone work, spa tub, and a travertine shower. The west side has a fifth bedroom that is being used as a home office and another full bath. Just a few additional features include: central air and heating, updated copper plumbing, a newer roof, an updated electrical system, an attached garage, and a large rear yard with a pool, grass play yard, and an elevated olive grove with a view.
offered by Craig Farestveit

