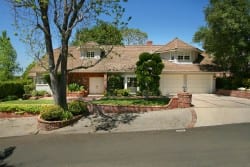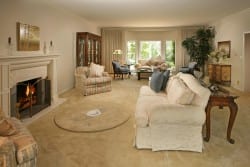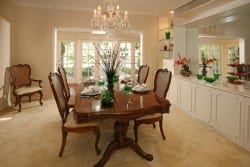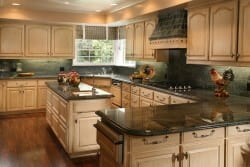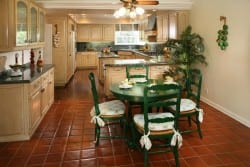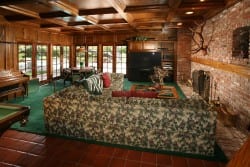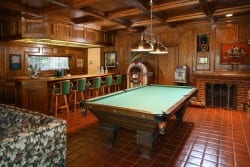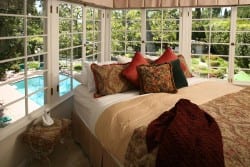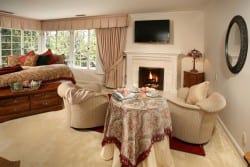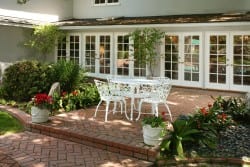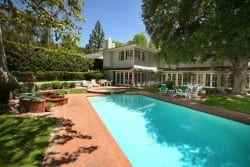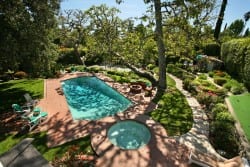5147 Oakwood Avenue
5147 Oakwood Avenue
La Cañada Flintridge, CA 91011
$2,295,000
Bedrooms: 4
Bathrooms: 4
The Carson Family has loved their many years living here on this tree-lined cul-de-sac portion of Oakwood
The Carson family has loved their many years living here on this tree-lined cul-de-sac portion of Oakwood. With their love for entertaining family and friends, they created a grand home that is both elegant and overwhelming fun. It is simply impossible not to have a great time at the Carson home.
You are greeted in the two story circular entry with an elegant debutant stairway. The formal living room is quite large and has a bay window and a beautiful fireplace. The dining room is elegant and formal as well. The oak paneled family room is the place to be on Super Bowl Sunday: handmade oak bar, custom wood trim, pool table, warm fireplace, pub-style bath, and eight French doors overlooking the expansive rear grounds. The kitchen has been tastefully updated with wood cabinetry, granite counters, and a high ceiling with a bank of skylights providing wonderful natural light. The main level also has a guest suite and a home office.
Upstairs there are four bedrooms, three baths, and a large storage room. There is a Jack-and-Jill set of bedrooms, a princess suite with a vaulted ceiling, and a true master suite with a large bedroom, sitting area, fireplace, gorgeous views, and a master bath complete with a deep well wood spa tub. Out back is the Carson Resort with a gorgeous pool, spa, manicured gardens, practice putting green, sport court with lights, and a free standing lounge with a granite slab counter and an outdoor cooking area. Additional features include: zoned central heating and air, copper plumbing, security system, attached garage and additional off street parking.
You are greeted in the two story circular entry with an elegant debutant stairway. The formal living room is quite large and has a bay window and a beautiful fireplace. The dining room is elegant and formal as well. The oak paneled family room is the place to be on Super Bowl Sunday: handmade oak bar, custom wood trim, pool table, warm fireplace, pub-style bath, and eight French doors overlooking the expansive rear grounds. The kitchen has been tastefully updated with wood cabinetry, granite counters, and a high ceiling with a bank of skylights providing wonderful natural light. The main level also has a guest suite and a home office.
Upstairs there are four bedrooms, three baths, and a large storage room. There is a Jack-and-Jill set of bedrooms, a princess suite with a vaulted ceiling, and a true master suite with a large bedroom, sitting area, fireplace, gorgeous views, and a master bath complete with a deep well wood spa tub. Out back is the Carson Resort with a gorgeous pool, spa, manicured gardens, practice putting green, sport court with lights, and a free standing lounge with a granite slab counter and an outdoor cooking area. Additional features include: zoned central heating and air, copper plumbing, security system, attached garage and additional off street parking.
offered by Craig Farestveit

