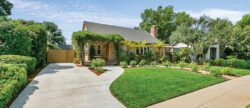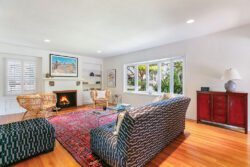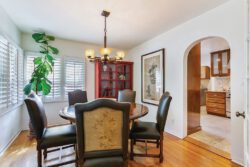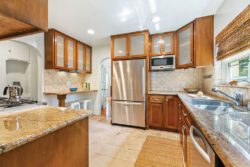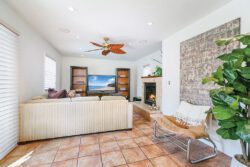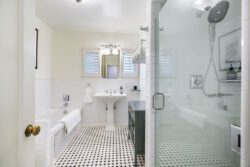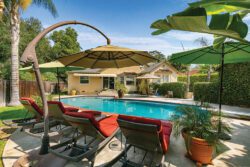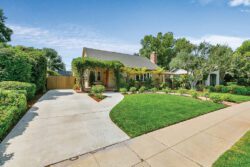512 Eldora Road
512 Eldora Road
Pasadena, CA 91104
$1,269,000
Bedrooms: 3
Bathrooms: 2
Eldora Road is one of Pasadena’s hidden treasures.
Eldora Road is one of Pasadena’s hidden treasures. Its assortment of character homes, meandering sidewalks, vintage 1920’s streetlights, and mature trees are wonderful but what makes the street so special are its occupants. Annual Christmas caroling, Halloween gatherings, block parties, and just daily conversation is what makes the street so inviting. It’s latest offering is a classic Traditional of just over 2,000 square feet on a large lot of 9,270 square feet.
For nearly 17 years, the current owners have been great stewards of the home. During their tenure, they updated both the interior and exterior extensively. The interior included a major kitchen remodel, a renovated hallway bathroom, refinished hardwood flooring, and a fresh coat of paint. The installed two front Pergola’s, a new driveway, and professional landscaping to the front exterior and that theme in the rear yard with another Pergola and patio, landscaping, fountain, and updated the pool with new plaster, coping, tile, and equipment.
Off the formal entry is the living room. The space includes a large bay window with mountain views, recessed lighting, built-in bookcase, and a fireplace. The formal dining room includes two windows, a large chandelier, and access to the kitchen. The kitchen offers granite counters, stainless appliances, tile flooring, and a separate area for the laundry. Off the central hall are the 3 bedrooms and 2 bathrooms. The front and rear bedrooms are nicely sized and include large closets and an abundance of natural light. The master bedroom is spacious and offers its own master bathroom with double sinks, enclosed shower, and large window showcasing the rear yard. Off the rear bedroom is the family room. The family room includes another fireplace and direct access to the rear yard. Behind the garage and adjacent to the rear patio is a 223 square foot bonus space that has been used by the owners as an outdoor living room but can be converted into an office, storage, or variety of other uses.
Additional features of note include copper plumbing, automatic gate, retrofitted foundation, and a 2-car detached garage.
For nearly 17 years, the current owners have been great stewards of the home. During their tenure, they updated both the interior and exterior extensively. The interior included a major kitchen remodel, a renovated hallway bathroom, refinished hardwood flooring, and a fresh coat of paint. The installed two front Pergola’s, a new driveway, and professional landscaping to the front exterior and that theme in the rear yard with another Pergola and patio, landscaping, fountain, and updated the pool with new plaster, coping, tile, and equipment.
Off the formal entry is the living room. The space includes a large bay window with mountain views, recessed lighting, built-in bookcase, and a fireplace. The formal dining room includes two windows, a large chandelier, and access to the kitchen. The kitchen offers granite counters, stainless appliances, tile flooring, and a separate area for the laundry. Off the central hall are the 3 bedrooms and 2 bathrooms. The front and rear bedrooms are nicely sized and include large closets and an abundance of natural light. The master bedroom is spacious and offers its own master bathroom with double sinks, enclosed shower, and large window showcasing the rear yard. Off the rear bedroom is the family room. The family room includes another fireplace and direct access to the rear yard. Behind the garage and adjacent to the rear patio is a 223 square foot bonus space that has been used by the owners as an outdoor living room but can be converted into an office, storage, or variety of other uses.
Additional features of note include copper plumbing, automatic gate, retrofitted foundation, and a 2-car detached garage.
offered by Jeremy Hardy

