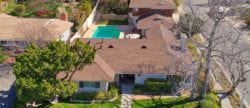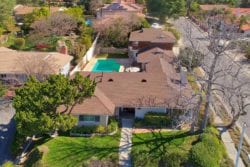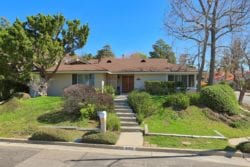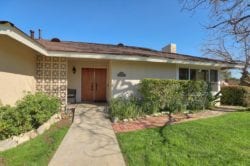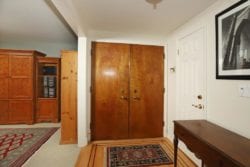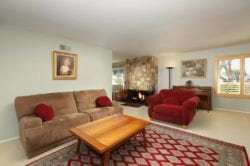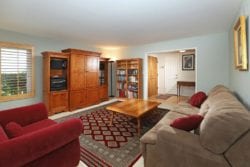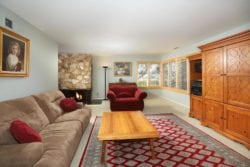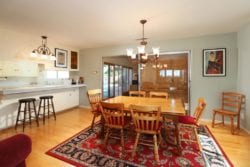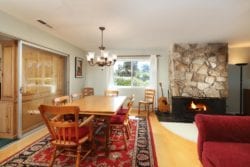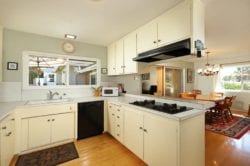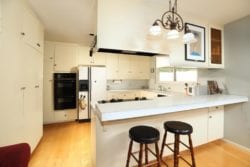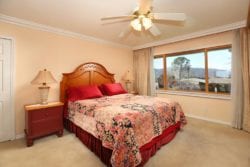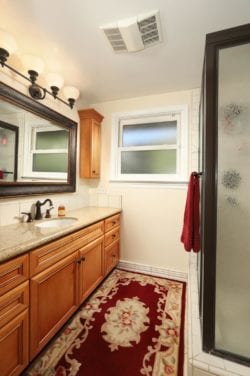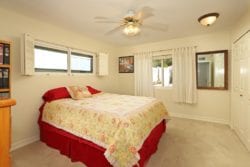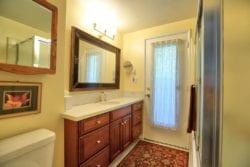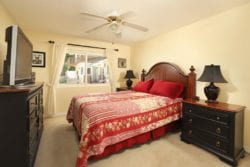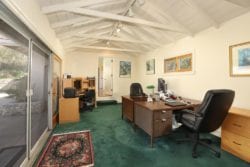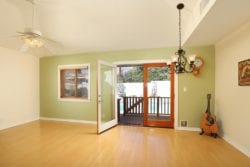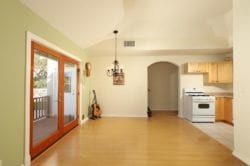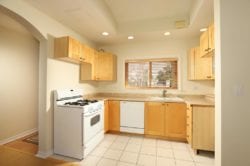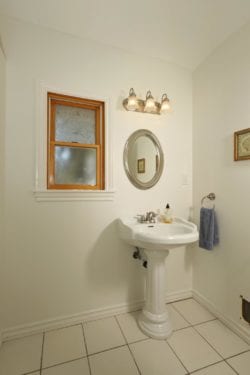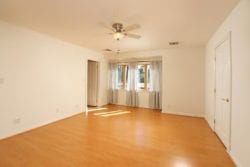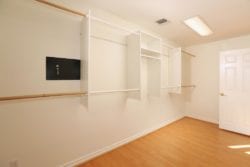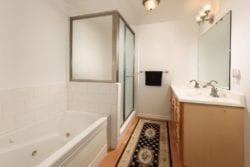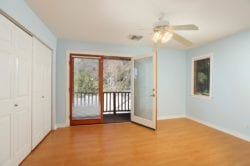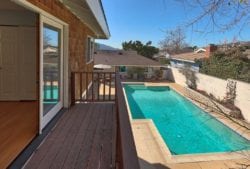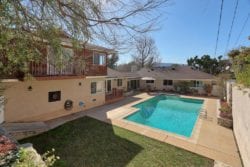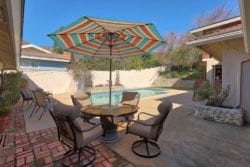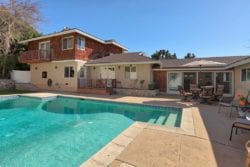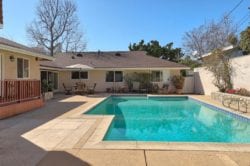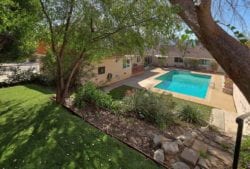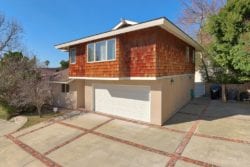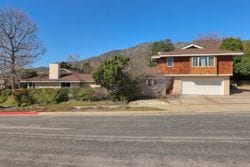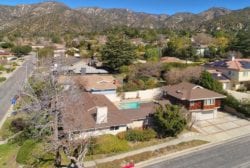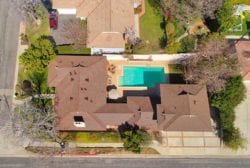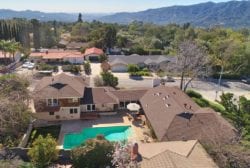5100 Circle Vista Avenue
5100 Circle Vista Avenue
La Crescenta, CA 91214
$1,329,000
Bedrooms: 5
Bathrooms: 4
NEW PRICE! Mid-century traditional home on a quiet cul-de-sac in Briggs Terrace.
In 1961, Gregg’s Artistic Homes built this mid-century traditional on this quiet cul-de-sac in the sought-after Briggs Terrace neighborhood of La Crescenta. The current Owners loved that original design, but their growing family needed more room. In 2006 they completed the elegant two-story addition that feels like its own home with its own entrance, separate kitchen and family room, and its own two bedrooms and two baths. Now the kids are gone and this rare property is available for the next fortunate Buyer.
The original wing has a great flow as is typical of a Gregg-built home. The formal entry opens to a large formal living room with large windows to take in the view as well as a large fireplace with its original slate hearth intact. The bright kitchen opens to a huge formal dining room that can entertain a large gathering. The main hall leads to all three of the original bedrooms and their two updated baths. The master bedroom enjoys a large master closet and an updated master bath.
Adjoining the original with the addition is a large family room that looks out to the private rear yard. The addition has its own updated kitchen, guest bath, and living space on its ground floor. Upstairs there are two more large bedrooms with views, a remodeled bath, and a huge walk-in closet. Both the front and rear grounds have been tastefully landscaped. Just a few of the features include: central air and heating, an updated electrical panel, updated plumbing, a gorgeous pool, an attached oversized garage, even more room for off-street parking, and the award-winning schools of this neighborhood.
The original wing has a great flow as is typical of a Gregg-built home. The formal entry opens to a large formal living room with large windows to take in the view as well as a large fireplace with its original slate hearth intact. The bright kitchen opens to a huge formal dining room that can entertain a large gathering. The main hall leads to all three of the original bedrooms and their two updated baths. The master bedroom enjoys a large master closet and an updated master bath.
Adjoining the original with the addition is a large family room that looks out to the private rear yard. The addition has its own updated kitchen, guest bath, and living space on its ground floor. Upstairs there are two more large bedrooms with views, a remodeled bath, and a huge walk-in closet. Both the front and rear grounds have been tastefully landscaped. Just a few of the features include: central air and heating, an updated electrical panel, updated plumbing, a gorgeous pool, an attached oversized garage, even more room for off-street parking, and the award-winning schools of this neighborhood.
offered by Craig Farestveit

