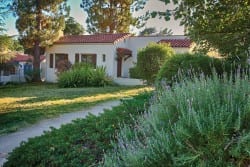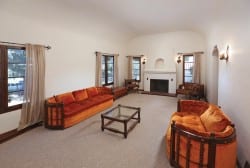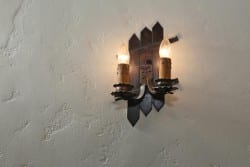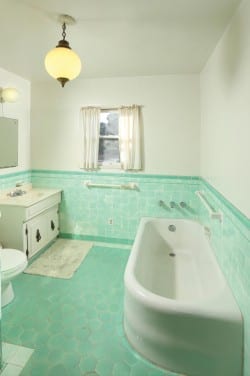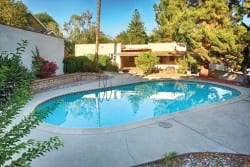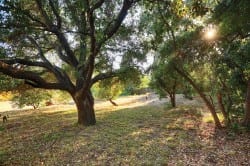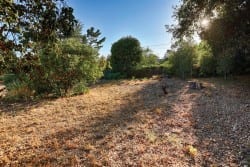5037 Hill Street
5037 Hill Street
La Canada-Flintridge, CA 91011
$1,280,000
Bedrooms: 3
Bathrooms: 2
Spanish home on an impressive lot in La Canada-Flintridge!
It is not often a home comes for sale in La Canada such as 5037 Hill Street. Virtually untouched for 4 plus decades, Hill Street is a Spanish style home with three bedrooms and two bathrooms in 1,763 square feet. Though the home itself has original details and fixtures, the real value is the impressive lot. With a frontage of 70’ and a depth of 300’, the 20,929 square foot lot offers a very fortunate buyer with an opportunity to build their own dream home.
Built in 1928, Hill Street offers a functional plan with the living room, dining room, and kitchen in the front part of the home and the three bedrooms and two bathrooms in the back portion. Through the formal entry, the large barrel ceiling living room includes original wall sconces, a rebuilt fireplace, built-in shelving, and multiple French windows. The dining room is nicely sized and offers direct access to the central hallway and kitchen. Vintage built-in oven, stove top, and dishwasher, old-fashion brick style linoleum, and a shingle style soffit over the sink, the kitchen brings back a different era. Off the central hall are two bedrooms and a full bathroom. Each bedroom is nicely sized with the middle bedroom offering direct access to the rear patio. The full bathroom includes original details like green floor tiles and a cast iron bathtub. The master bedroom is quite spacious and features additional wall sconces, large closet, built-in drawers and shelving, and another full bathroom.
The rear yard includes a large wood patio and pool. Beyond the pool, the yard is very deep and offers an assortment of trees and vegetation. Additional features include a separate laundry room, detached garage, and a connected sewer line.
5037 Hill Street is ready for its next owners to either remodel and expand or start anew. The possibilities are endless.
Built in 1928, Hill Street offers a functional plan with the living room, dining room, and kitchen in the front part of the home and the three bedrooms and two bathrooms in the back portion. Through the formal entry, the large barrel ceiling living room includes original wall sconces, a rebuilt fireplace, built-in shelving, and multiple French windows. The dining room is nicely sized and offers direct access to the central hallway and kitchen. Vintage built-in oven, stove top, and dishwasher, old-fashion brick style linoleum, and a shingle style soffit over the sink, the kitchen brings back a different era. Off the central hall are two bedrooms and a full bathroom. Each bedroom is nicely sized with the middle bedroom offering direct access to the rear patio. The full bathroom includes original details like green floor tiles and a cast iron bathtub. The master bedroom is quite spacious and features additional wall sconces, large closet, built-in drawers and shelving, and another full bathroom.
The rear yard includes a large wood patio and pool. Beyond the pool, the yard is very deep and offers an assortment of trees and vegetation. Additional features include a separate laundry room, detached garage, and a connected sewer line.
5037 Hill Street is ready for its next owners to either remodel and expand or start anew. The possibilities are endless.
offered by Jeremy Hardy

