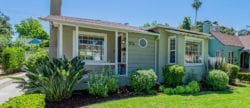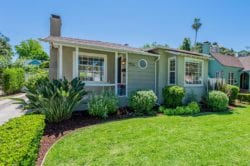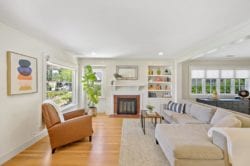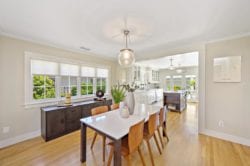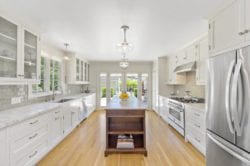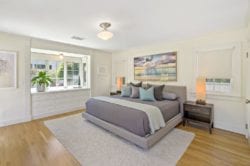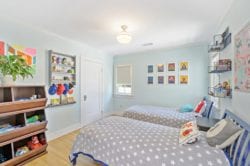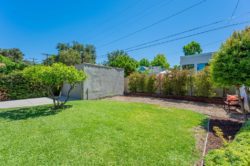4716 Vincent Avenue
4716 Vincent Avenue
Eagle Rock, CA 90041
$1,199,000
Bedrooms: 3
Bathrooms: 2
Beautifully updated Traditional in Eagle Rock.
Ideally situated within the coveted Dahlia Heights Elementary School boundaries, this skillfully expanded and remodeled 3 bedroom, 2 bathroom traditional gem is enviably located between the restaurants, yoga studios and art galleries of Colorado Blvd in Eagle Rock and York Blvd in Highland Park.
Beautifully updated with modern flair and amenities as well as a thorough commitment to preserving its original period character and grace, architect Kevin Oreck’s reimagining of this 1920’s classic checks all the boxes.
The sunlit living room boasting new oak floors, handsome fireplace, crown molding, and charming built-ins opens through a graceful archway to the formal dining room.
Designed for entertaining, the stunning, spacious, eat-in kitchen adorned with custom cabinetry and island, Carrera marble countertops, tile backsplash, high end appliances including a Bertazzoni gas range, and Pella French doors opens to the stylish patio with retractable awning and flat grassy yard.
The knockout master retreat with double sinks, Carrera marble counters, deep soaking tub, frameless shower, wall of closets, and a pair of French doors that beckon to the patio beyond, is ideally distanced from the additional 2 whimsical bedrooms and their shared remodeled bath.
The detached 2 car garage begs to become an artist’s studio or ever
popular ADU!
Additional amenities include: updated systems, Rejuvenation light fixtures and hardware, central air and heat, custom window coverings, laundry room, water filtration system, CAT 6 cable networked and zoned for all 3 of the local Eagle Rock elementary schools (Buyer to verify).
Beautifully updated with modern flair and amenities as well as a thorough commitment to preserving its original period character and grace, architect Kevin Oreck’s reimagining of this 1920’s classic checks all the boxes.
The sunlit living room boasting new oak floors, handsome fireplace, crown molding, and charming built-ins opens through a graceful archway to the formal dining room.
Designed for entertaining, the stunning, spacious, eat-in kitchen adorned with custom cabinetry and island, Carrera marble countertops, tile backsplash, high end appliances including a Bertazzoni gas range, and Pella French doors opens to the stylish patio with retractable awning and flat grassy yard.
The knockout master retreat with double sinks, Carrera marble counters, deep soaking tub, frameless shower, wall of closets, and a pair of French doors that beckon to the patio beyond, is ideally distanced from the additional 2 whimsical bedrooms and their shared remodeled bath.
The detached 2 car garage begs to become an artist’s studio or ever
popular ADU!
Additional amenities include: updated systems, Rejuvenation light fixtures and hardware, central air and heat, custom window coverings, laundry room, water filtration system, CAT 6 cable networked and zoned for all 3 of the local Eagle Rock elementary schools (Buyer to verify).
offered by Caren Saiet

