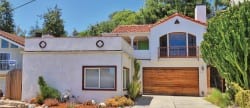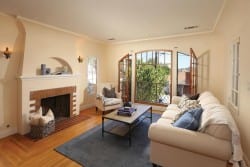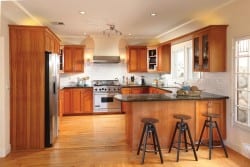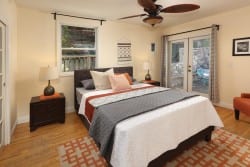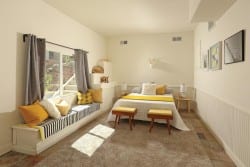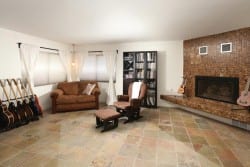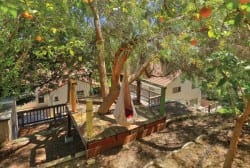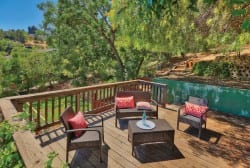4451 Beauvais Ave
4451 Beauvais Ave
Mount Washingston, CA 90065
$899,000
Bedrooms: 3
Bathrooms: 3
Elegant Spanish home in Mount Washington on an impressive view lot.
Perched proudly within the coveted Mount Washington Elementary School boundary on an impressive view lot, this elegant and spacious 3 Bedroom, 3 Bath Spanish-style beauty with an additional studio features a giant, terraced yard full of secret gardens and mature fruit trees.
Comfort and style abound in the light-filled living room and formal dining room boasting coved ceilings, original oak flooring, wood burning fireplace, vintage sconces, and impressive picture/casement windows that afford a stunning view of the hills of the Arroyo Seco.
The artfully remodeled kitchen features granite countertops, professional grade 6 burner Viking stove and breakfast bar.
The sunlit master suite showcases a travertine-tiled bath with frameless shower with rain showerhead and French doors that beckon to a river rock patio and lush backyard. A whimsical second bedroom and tiled half bath complete the upstairs.
Downstairs includes the ample bright third bedroom as well as a separate fourth bedroom, full bath and oversized family room with handsome stone flooring, second fireplace, and private entrance rendering the perfect layout for an in-law unit or killer studio.
The secluded backyard getaway offers multiple view gazing/entertaining river rock terraces and decks.
Modern comforts include: updated plumbing & electrical, dual zone HVAC, whole house water filtration system, home networking, & a large entry deck.
Comfort and style abound in the light-filled living room and formal dining room boasting coved ceilings, original oak flooring, wood burning fireplace, vintage sconces, and impressive picture/casement windows that afford a stunning view of the hills of the Arroyo Seco.
The artfully remodeled kitchen features granite countertops, professional grade 6 burner Viking stove and breakfast bar.
The sunlit master suite showcases a travertine-tiled bath with frameless shower with rain showerhead and French doors that beckon to a river rock patio and lush backyard. A whimsical second bedroom and tiled half bath complete the upstairs.
Downstairs includes the ample bright third bedroom as well as a separate fourth bedroom, full bath and oversized family room with handsome stone flooring, second fireplace, and private entrance rendering the perfect layout for an in-law unit or killer studio.
The secluded backyard getaway offers multiple view gazing/entertaining river rock terraces and decks.
Modern comforts include: updated plumbing & electrical, dual zone HVAC, whole house water filtration system, home networking, & a large entry deck.
offered by Caren Saiet

