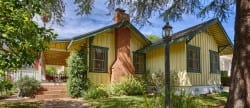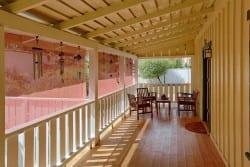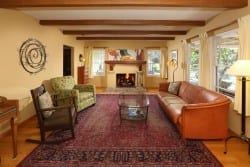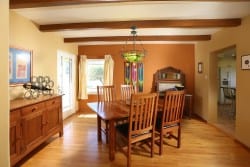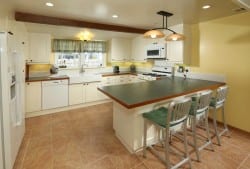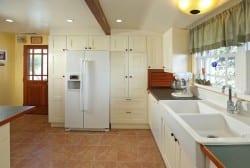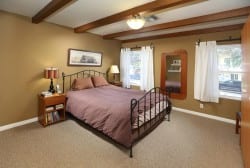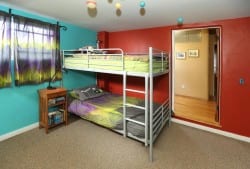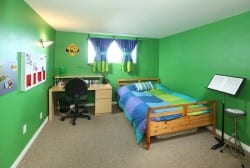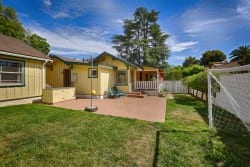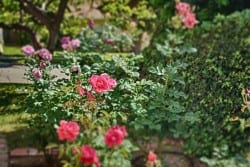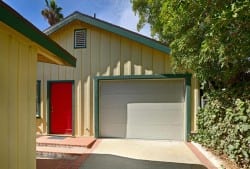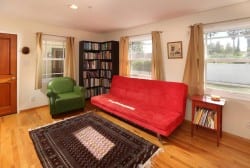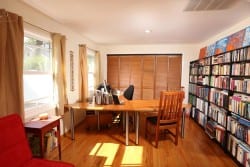415 E. Loraine Street
415 E. Loraine Street
Glendale, CA 91207
$739,000
Bedrooms: 3
Bathrooms:
Wonderfully updated Glendale Bungalow.
Our Glendale neighborhoods would be all the richer if we had managed to preserve more of their early bungalows. Here we have a wonderful example from 1911 that simply graces its street with its board and batten elegance. Imagine a large covered front porch in which to sit in the cool of the day and actually speak to neighbors passing by. This is a home.
What would you expect of a Swiss Engineer Owner? That’s right, a flag-red front door that is as smooth as glass. This attention to detail is seen throughout the house in the restored hardware of its doors and prairie style windows. The entry, living, and dining room bask in the warmth of red oak floors, exposed wood work, and a brick fireplace hearth. Both baths have been tastefully updated while the bright kitchen was remodeled to serve the family chef of today with new cabinets, slate counters, a farmhouse sink, and updated appliances.
That front porch is an inviting outside family room that overlooks both the front and rear grounds which enjoy mature landscaping and flat green grass. The garage was re-built with a wonderful detached home office with a sitting room and large storage areas. More storage was cleverly designed into the second level of the garage as well. There is also a tankless water heater, an upgraded 200amp electrical panel, as well as central air and heating.
What would you expect of a Swiss Engineer Owner? That’s right, a flag-red front door that is as smooth as glass. This attention to detail is seen throughout the house in the restored hardware of its doors and prairie style windows. The entry, living, and dining room bask in the warmth of red oak floors, exposed wood work, and a brick fireplace hearth. Both baths have been tastefully updated while the bright kitchen was remodeled to serve the family chef of today with new cabinets, slate counters, a farmhouse sink, and updated appliances.
That front porch is an inviting outside family room that overlooks both the front and rear grounds which enjoy mature landscaping and flat green grass. The garage was re-built with a wonderful detached home office with a sitting room and large storage areas. More storage was cleverly designed into the second level of the garage as well. There is also a tankless water heater, an upgraded 200amp electrical panel, as well as central air and heating.
offered by Craig Farestveit

