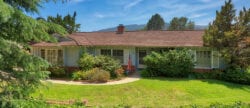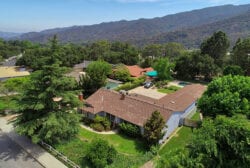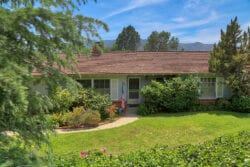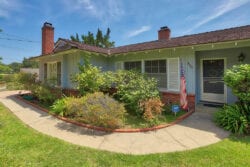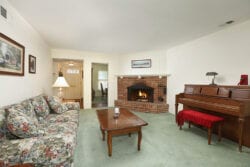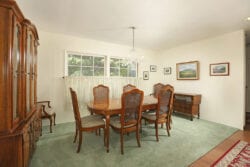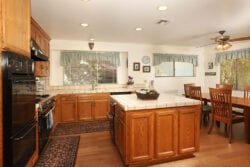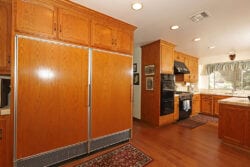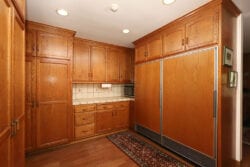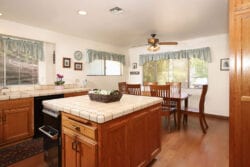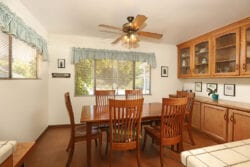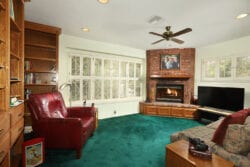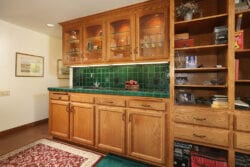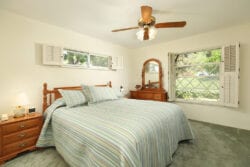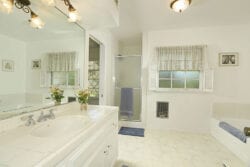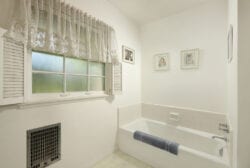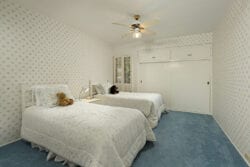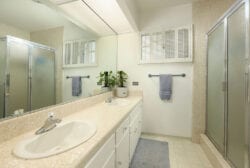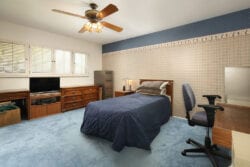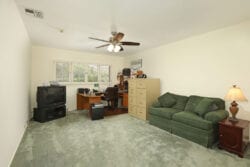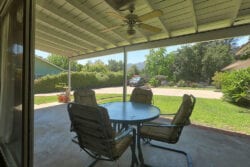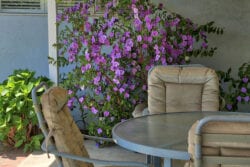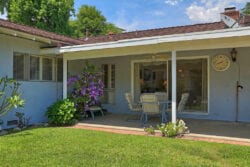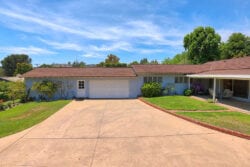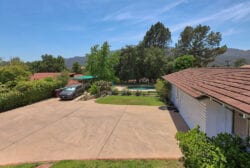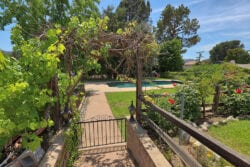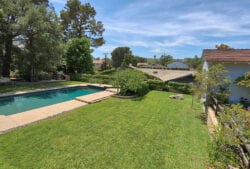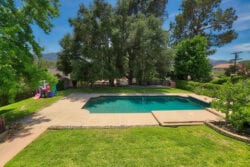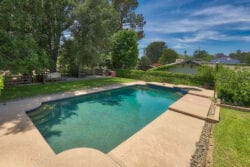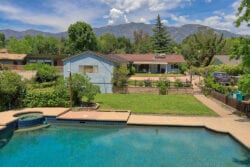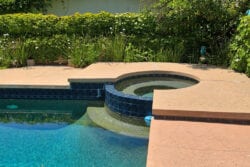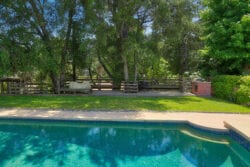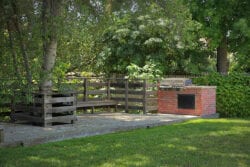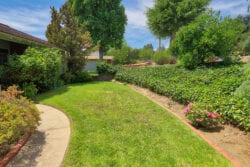3910 Altura Avenue
3910 Altura Avenue
Glendale, CA 91214
$1,398,000
Bedrooms: 4
Bathrooms: 4
Classic Traditional on a large parcel in La Crescenta!
In 1955 Webster Wiley built this classic traditional for the Kennick family on their large parcel of over 17,000sf. The generous dimensions of the lot allow for a large one-story 4 bedroom and 4 bath home with a very large rear yard. The current Owners have cherished this as their family home for over 50 years and hope the same for a very fortunate Buyer.
The formal entry opens to bright formal living and dining rooms with large windows and a warm fireplace hearth. The huge kitchen is the pride of the house with oversized built in refrigerator and freezer, custom cabinetry, center isle, and a large breakfast room looking out over the large rear grounds. Off the kitchen is a cozy family room with its own fireplace and built-in wet bar. The central hall leads to all four bedrooms of the western wing of the house. The master suite enjoys is own bright master bath.
The front yard has been lovingly landscaped for privacy and the enjoyment of gardening. The rear grounds are for outdoor entertaining on a large scale with a large motor court, gardens, grass play yard, and a beautiful pool and spa. There is also a large workshop of over 500sf in the rear yard as well. Just a few additional features include: central air and heating, an updated electrical 200amp electrical panel, an attached two car garage, and the award-winning schools of this neighborhood.
The formal entry opens to bright formal living and dining rooms with large windows and a warm fireplace hearth. The huge kitchen is the pride of the house with oversized built in refrigerator and freezer, custom cabinetry, center isle, and a large breakfast room looking out over the large rear grounds. Off the kitchen is a cozy family room with its own fireplace and built-in wet bar. The central hall leads to all four bedrooms of the western wing of the house. The master suite enjoys is own bright master bath.
The front yard has been lovingly landscaped for privacy and the enjoyment of gardening. The rear grounds are for outdoor entertaining on a large scale with a large motor court, gardens, grass play yard, and a beautiful pool and spa. There is also a large workshop of over 500sf in the rear yard as well. Just a few additional features include: central air and heating, an updated electrical 200amp electrical panel, an attached two car garage, and the award-winning schools of this neighborhood.
offered by Craig Farestveit

