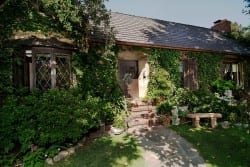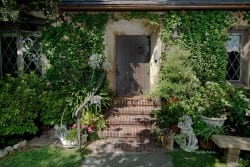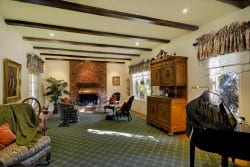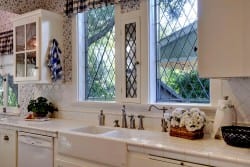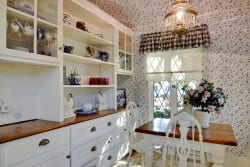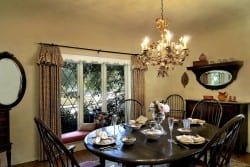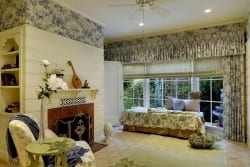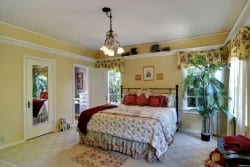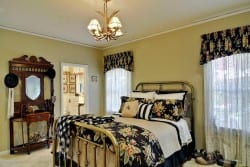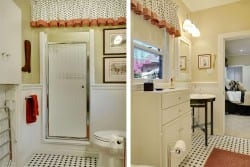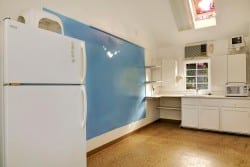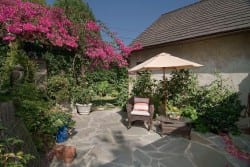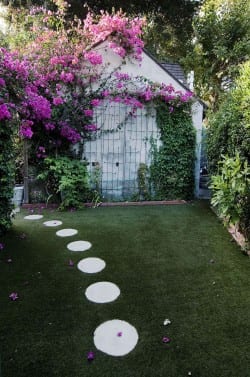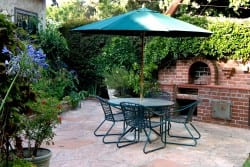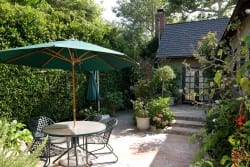3090 Sparr Boulevard
3090 Sparr Boulevard
Glendale, CA 91208
$799,000
Bedrooms: 3
Bathrooms: 2
The Front Cross Gable and Rows of Diamond Pane Lead Glass Windows
I do not know that I have encountered a home more beloved home than this graceful Tudor that exemplifies the charm of this neighborhood known as Montecito Park. The front cross gable and rows of diamond pane lead glass windows hearken to the rich Tudor revival that was taking place during its construction by the Anawalt family in 1926. The Owners have sought to preserve that rare original character while tastefully enhancing it as well. With their gorgeous gardens, grass driveway, and meandering stone front path they truly made this their storybook cottage.
The elegant design is complimented by a flowing three bedroom and two bath floor plan of almost 2,000 square feet. The formal entry opens to a huge step down formal living room with a beamed ceiling, hardwood flooring, and a grand fireplace. The dining room is large and formal as well. The kitchen is period correct, bright, and tastefully updated. All three bedrooms are off the central hall and have their individual character intact – one with its own fireplace and a “secret compartment”.
Look for the details for they are certainly there as you tour this special property. There is the three separate rear yards with their individual designs, the custom copper rain gutters and downspouts, the handmade automatic gate for the driveway, the sculpted topiaries that were years in the making, and even the “cat” on the roof. Just a few of the features include: central air and heating, a newer roof, a large lit attic with pull down stairs for extra storage, a two car detached garage with an attached home office, and the award winning schools of La Crescenta.
The elegant design is complimented by a flowing three bedroom and two bath floor plan of almost 2,000 square feet. The formal entry opens to a huge step down formal living room with a beamed ceiling, hardwood flooring, and a grand fireplace. The dining room is large and formal as well. The kitchen is period correct, bright, and tastefully updated. All three bedrooms are off the central hall and have their individual character intact – one with its own fireplace and a “secret compartment”.
Look for the details for they are certainly there as you tour this special property. There is the three separate rear yards with their individual designs, the custom copper rain gutters and downspouts, the handmade automatic gate for the driveway, the sculpted topiaries that were years in the making, and even the “cat” on the roof. Just a few of the features include: central air and heating, a newer roof, a large lit attic with pull down stairs for extra storage, a two car detached garage with an attached home office, and the award winning schools of La Crescenta.
offered by Craig Farestveit

