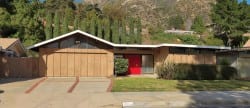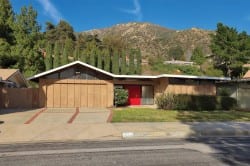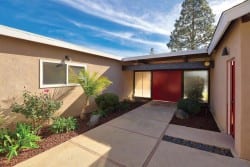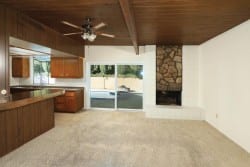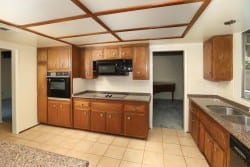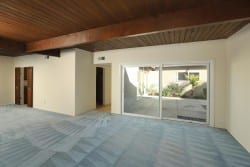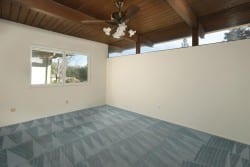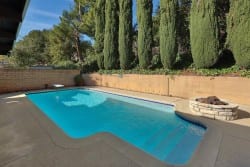2723 Mountain Pine Drive
2723 Mountain Pine Drive
La Crescenta, CA 91214
$1,059,000
Bedrooms: 3
Bathrooms: 2
Wonderful Webster Wiley home in Pincrest!
In 1965, a manager at Arrowhead Water Bottling Company and his young family picked out their plot of dirt on which to build their single story, 3 bedroom, 2 bathroom Webster Wiley home in what would become the architect’s most exclusive Pinecrest development at the base of the foothills in La Crescenta.
A year later, they entered through the oversized double front doors, into the signature atrium, with plans to put down roots and expand their family. Ten grand and great grandchildren and 55 years of family celebrations and memories later, this home is ready for the second fortunate owner.
Adhering to the principles of mid-century modern architecture, the airy and bright living, dining and family rooms with open beam ceilings, flow seamlessly through sliding glass doors to the private, covered back patio with firepit and beautiful pool.
The spacious kitchen with granite countertops and pop-out window is bordered by a handsome breakfast bar and rock wall, raised hearth fireplace.
The naturally lit, open beam master bedroom with sliding glass door to patio, 2 additional bedrooms and their 2 baths with stone counters are arranged neatly off a central hallway completing the ideal floorplan.
Additional features include central air/heat, steep-pitched 2 car garage, gated RV parking, and close proximity to Two Strike Park and Blue Ribbon schools.
Who will be the lucky second owner of this mid-century modern gem?
A year later, they entered through the oversized double front doors, into the signature atrium, with plans to put down roots and expand their family. Ten grand and great grandchildren and 55 years of family celebrations and memories later, this home is ready for the second fortunate owner.
Adhering to the principles of mid-century modern architecture, the airy and bright living, dining and family rooms with open beam ceilings, flow seamlessly through sliding glass doors to the private, covered back patio with firepit and beautiful pool.
The spacious kitchen with granite countertops and pop-out window is bordered by a handsome breakfast bar and rock wall, raised hearth fireplace.
The naturally lit, open beam master bedroom with sliding glass door to patio, 2 additional bedrooms and their 2 baths with stone counters are arranged neatly off a central hallway completing the ideal floorplan.
Additional features include central air/heat, steep-pitched 2 car garage, gated RV parking, and close proximity to Two Strike Park and Blue Ribbon schools.
Who will be the lucky second owner of this mid-century modern gem?
offered by Caren Saiet

