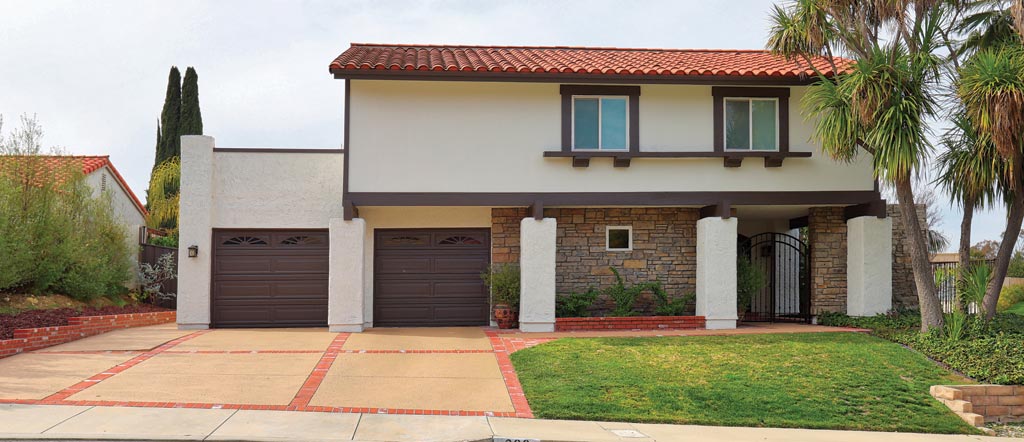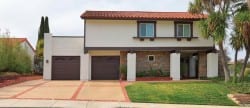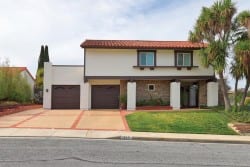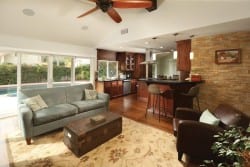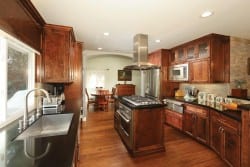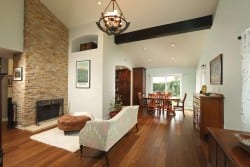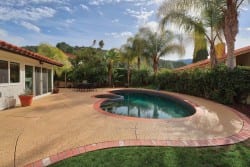- SOLD
Newberry Park, CA 91320
Property Details
- Bedrooms: 4
It is not often a home of this quality comes to the market. Highly customized and upgraded, this smart home is truly one-of-a-kind. Featuring z-wave technology, the lighting, heating and air conditioning, pool equipment, sprinklers, and shades can all be controlled either from your phone or an integrated app on your computer. The result is a wonderful home for a very fortunate buyer.
The well-designed two-story floor plan consists of 2,130 square feet of living space on a large lot of over 8,100 square feet. Through the gated front porch, large iron doors open into the formal entry which is accentuated by an oval ceiling, moldings, and recessed lighting. The living room features a beautiful fireplace, vaulted ceiling, and massive windows that fill the space with an abundance of natural light. The dining area sits off the kitchen and includes a built-in cabinet with wine refrigerator, Hunter Douglas automatic shades, and sliding doors to the rear yard. The kitchen is one of the highlights of the home and features a center island with a Viking 6-burner gas range and oven, and a large stainless-steel range hood. Surrounding the island are beautiful cabinets, granite countertops and a Viking dishwasher and Viking warming drawer. The family room is generously sized and comes with another set of sliding doors, Hunter Douglas automatic shades, and additional floor to ceiling windows. Off the central hallway is the guest bedroom and guest bathroom. The bathroom offers a steam shower with aromatherapy and integrated speaker system. The second floor is accessed by a staircase lined with Talavera tiles and well-placed lights. Off the upstairs central hall are another bathroom, two nicely sized bedrooms, and the master suite. This spacious retreat includes a sitting area, private balcony, large walk-in closet, and a well-appointed bathroom.
The front and rear yards have been professionally landscaped with hedges, trees, grassy areas, and a pool and spa in the rear yard. Additional features of note include an attached two car garage, tankless water heater, 200-amp electrical service, copper plumbing, bamboo flooring throughout, and a laundry room.
offered by: Jeremy Hardy
