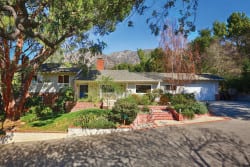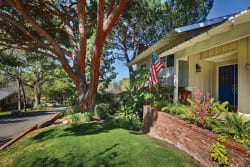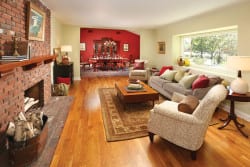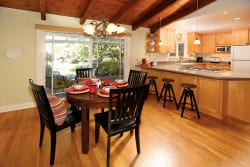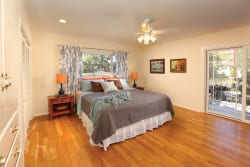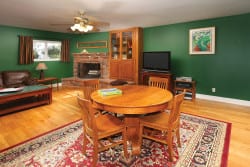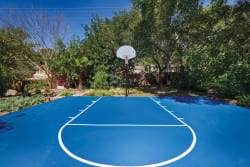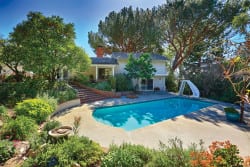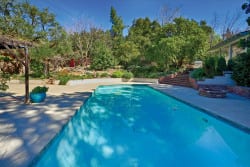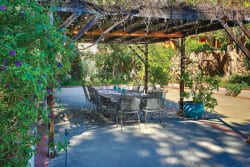2367 Pickens Canyon Road
2367 Pickens Canyon Road
La Crescenta, CA 91214
$1,395,000
Bedrooms: 5
Bathrooms: 3
Mid-sixties designed Estate
Pickens Canyon Drive is just one of those rare streets, with its entry portal of tall twin pilasters, which give you the wonderful feeling of being “away”. And on this special drive resides this surprising estate of mid-sixties design where the pure joy of hospitality resides on a graceful lot of over 21,000sf. Welcome!
The split level five bedroom floor plan is smartly designed. The entry opens to the formal living room with a large picture window, wood floors, and a warm fireplace hearth. The dining room is enormous for large party entertaining under a 14 foot ceiling. The updated kitchen is the command center with sight lines to the dining room, entry, breakfast room, and out over the entire rear grounds.
The central hall leads to three bedrooms and two updated baths. The master suite enjoys two closets, a broad balcony overlooking the yard and mountain views, and a remodeled master bath. Downstairs is a huge family room with its own fireplace, sliders to the rear yard, bath, and a guest room that is used as a home office. The East wing houses the fifth bedroom and its updated bath.
The rear grounds are a wonderland for all ages with a large pool, several outdoor entertaining areas, a sport court with lights, fire pit, water fall, and several fruit trees with garden paths between them. Just some of the additional features include: updated copper plumbing, a newer roof, dual zoned HVAC systems, an attached two car garage, and the excellent neighborhood schools of La Crescenta.
The split level five bedroom floor plan is smartly designed. The entry opens to the formal living room with a large picture window, wood floors, and a warm fireplace hearth. The dining room is enormous for large party entertaining under a 14 foot ceiling. The updated kitchen is the command center with sight lines to the dining room, entry, breakfast room, and out over the entire rear grounds.
The central hall leads to three bedrooms and two updated baths. The master suite enjoys two closets, a broad balcony overlooking the yard and mountain views, and a remodeled master bath. Downstairs is a huge family room with its own fireplace, sliders to the rear yard, bath, and a guest room that is used as a home office. The East wing houses the fifth bedroom and its updated bath.
The rear grounds are a wonderland for all ages with a large pool, several outdoor entertaining areas, a sport court with lights, fire pit, water fall, and several fruit trees with garden paths between them. Just some of the additional features include: updated copper plumbing, a newer roof, dual zoned HVAC systems, an attached two car garage, and the excellent neighborhood schools of La Crescenta.
offered by Craig Farestveit

