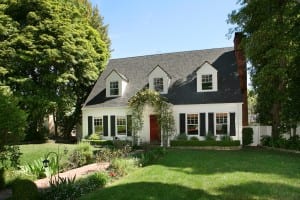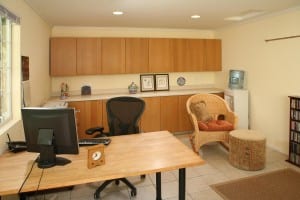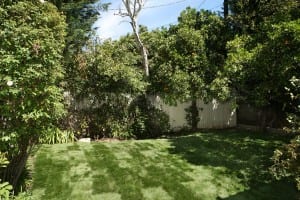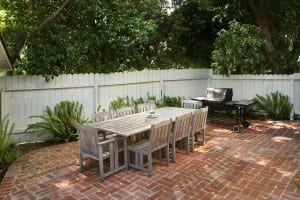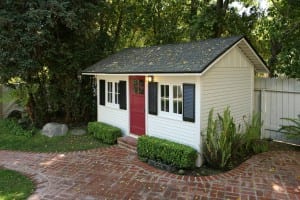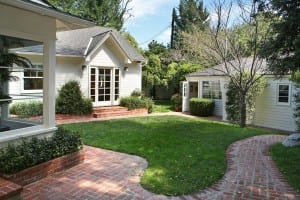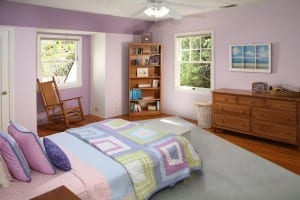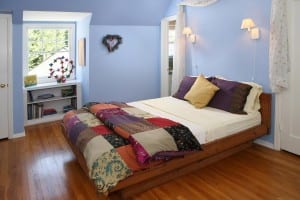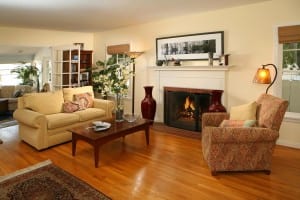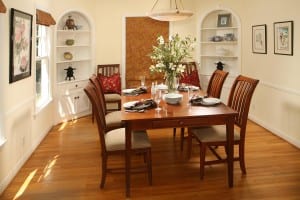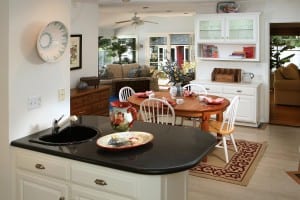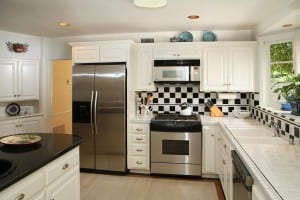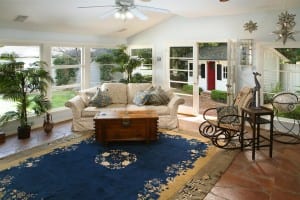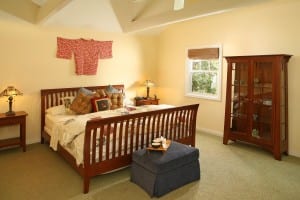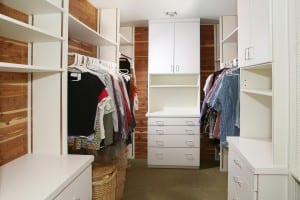2300 Blanchard Drive
2300 Blanchard Drive
Glendale, CA 91208
$1,099,000
Bedrooms: 4
Bathrooms: 3
Graceful Cape Cod Cottage in the Verdugo Woodlands Neighborhood
While the Colonial Revival was in full swing in 1935, Mr. and Mrs. Harkness commissioned the construction of this graceful Cape Cod cottage that has become a landmark in its Verdugo Woodlands neighborhood. The elegant symmetry of this style perfectly suits this large flat parcel. Thankfully this four bedroom and three bath neighborhood treasure has been preserved and enhanced to the idealized home you see today.
The formal spaces are time capsules of preserved original character. The formal entry has an elegant disappearing rotund stairwell. The formal living room has oak wood flooring, a grand fireplace, and oversized original French windows, while the formal dining room still has its original corner built-in China cabinets. The kitchen is a successful bridge to today with a large updated culinary area and breakfast room that open to a large family room with a cool flagstone floor and two walls of windows overlooking the rear grounds. Upstairs are two bedrooms with large dormer windows and a remodeled full bath. Downstairs there are two more bedrooms and two baths.
The master retreat has a large master bedroom with a vaulted beamed ceiling, a sitting area, French doors, a walk-in cedar lined closet and a tastefully remodeled master bath. The rear yard feels like a private compound with two grass play areas, mature trees, an outdoor dining area, a Cape Cod play house, and a detached home office. Additional features include: central air and heating, a security system, updated copper plumbing, and a detached two car garage.
The formal spaces are time capsules of preserved original character. The formal entry has an elegant disappearing rotund stairwell. The formal living room has oak wood flooring, a grand fireplace, and oversized original French windows, while the formal dining room still has its original corner built-in China cabinets. The kitchen is a successful bridge to today with a large updated culinary area and breakfast room that open to a large family room with a cool flagstone floor and two walls of windows overlooking the rear grounds. Upstairs are two bedrooms with large dormer windows and a remodeled full bath. Downstairs there are two more bedrooms and two baths.
The master retreat has a large master bedroom with a vaulted beamed ceiling, a sitting area, French doors, a walk-in cedar lined closet and a tastefully remodeled master bath. The rear yard feels like a private compound with two grass play areas, mature trees, an outdoor dining area, a Cape Cod play house, and a detached home office. Additional features include: central air and heating, a security system, updated copper plumbing, and a detached two car garage.
offered by Craig Farestveit

