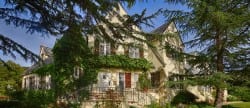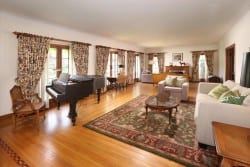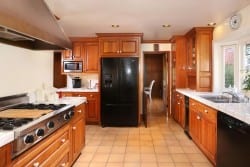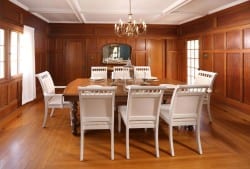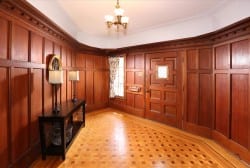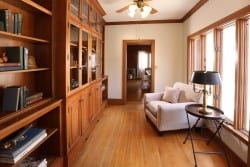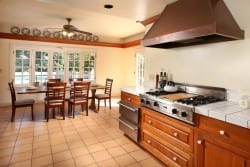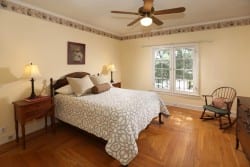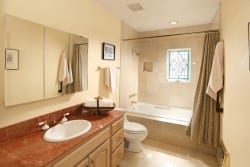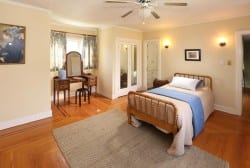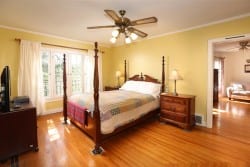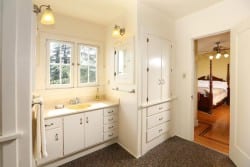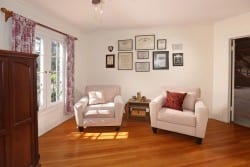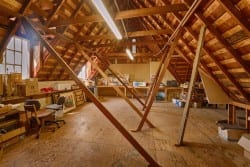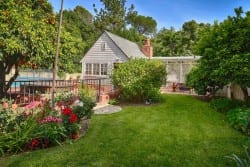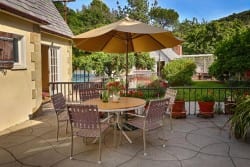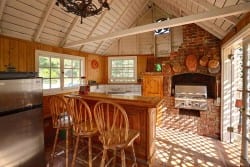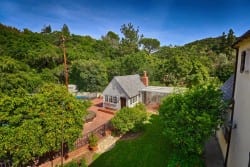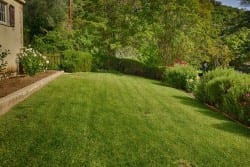2000 Montecito Drive
2000 Montecito Drive
Glendale, CA 91208
$1,725,000
Bedrooms: 5
Bathrooms: 4
Signature estate of the sought after Montecito Park neighborhood
This is the signature estate of the sought after Montecito Park neighborhood. With its steeply pitched roof, tall conical tower, and quoin accents, it is a grand example of French residential architecture that has been preserved since its completion in 1925 on this prominent parcel of over 18,000sf. Here we simply refer to it as The Wagner Estate, having been the beloved home of the Wagner Family since 1962.
The formal entry welcomes one with its detailed wood flooring into a huge formal living room of beautiful hardwood floors, large multi-pane windows, and a warm fireplace hearth. The formal dining room with rich wood wall detailing will comfortably serve for grand entertaining. That large conical tower is a wonderful surprise as its interior is an elegant conch shaped guest bath. The tastefully updated kitchen has served many a large party as well as all of the children in the oversized breakfast room that overlooks the rear grounds through a large bay window. This main floor has two large bedrooms, two more baths, and a library with custom built-ins for several volumes.
Upstairs there are three more bedrooms and two more baths. The master suite enjoys an elegant master bedroom, master bath, and its own master sitting room and/or private office. This top floor also has a huge walk-in attic area of over 900sf that presents so many possibilities for expansion of this top floor. The large grounds feature a pool, an adorable cottage pool house, an orchard of several fruit trees, a motor court, basement, and an attached two car garage.
The formal entry welcomes one with its detailed wood flooring into a huge formal living room of beautiful hardwood floors, large multi-pane windows, and a warm fireplace hearth. The formal dining room with rich wood wall detailing will comfortably serve for grand entertaining. That large conical tower is a wonderful surprise as its interior is an elegant conch shaped guest bath. The tastefully updated kitchen has served many a large party as well as all of the children in the oversized breakfast room that overlooks the rear grounds through a large bay window. This main floor has two large bedrooms, two more baths, and a library with custom built-ins for several volumes.
Upstairs there are three more bedrooms and two more baths. The master suite enjoys an elegant master bedroom, master bath, and its own master sitting room and/or private office. This top floor also has a huge walk-in attic area of over 900sf that presents so many possibilities for expansion of this top floor. The large grounds feature a pool, an adorable cottage pool house, an orchard of several fruit trees, a motor court, basement, and an attached two car garage.
offered by Craig Farestveit

