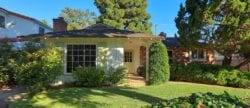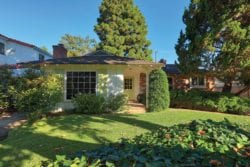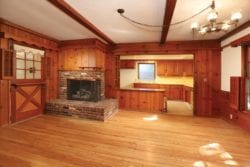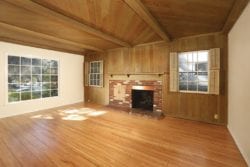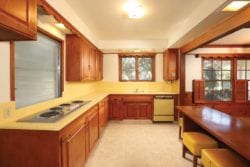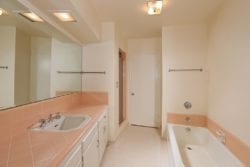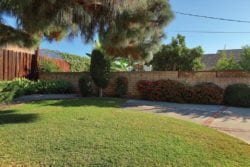1875 E. Mountain Street
1875 E. Mountain Street
Pasadena, CA 91104
$899,000
Bedrooms: 3
Bathrooms: 2
Lovely Traditional home in Pasadena!
For nearly six decades, 1875 East Mountain has been the home of the Johnson family. Purchased in 1963, the Johnson’s desired a place to call home for their growing family. With the convenience of Marshall Fundamental Schools close by and the overall beauty of the area, the Johnson’s knew this could be their forever home and some 56 years later, they were right. This home has been the central meeting point for this wonderful family and the stories and memories will be cherished.
Built in 1953, this 1,833 square foot Traditional features three bedrooms and two bathrooms with an office, living room, family room/dining room combination, and an open kitchen. Off the entry is the large living room which offers a fireplace, peg and groove hardwood flooring, and a beautifully designed wood ceiling. The family and dining rooms include another fireplace as well as peg and groove hardwood flooring and direct access to the kitchen. The kitchen has a breakfast bar, original tiled counters and wood cabinetry, and a separate pantry area with access to the half bathroom and driveway. Off the central hallway are two bedrooms, the full bathroom, and office. The front bedroom features a built-in bookcase and cabinets, and a large closet. The rear bedroom offers a wood paneled wall and large closet with built-in cabinet. The full bathroom features original tiled counters, a bathtub, and separate shower. The office is nicely sized with plenty of shelving and access to the master bedroom and rear yard. The master bedroom is quite spacious and features multiple closets, a built-in dresser, and desk area.
The home sits on a 9,294 square foot parcel and offers both a spacious front yard as well as a grassy backyard. Additional items of note include newly finished hardwood flooring, new carpet in the bedrooms/office, newer roof, newer central air conditioning, and copper plumbing.
Built in 1953, this 1,833 square foot Traditional features three bedrooms and two bathrooms with an office, living room, family room/dining room combination, and an open kitchen. Off the entry is the large living room which offers a fireplace, peg and groove hardwood flooring, and a beautifully designed wood ceiling. The family and dining rooms include another fireplace as well as peg and groove hardwood flooring and direct access to the kitchen. The kitchen has a breakfast bar, original tiled counters and wood cabinetry, and a separate pantry area with access to the half bathroom and driveway. Off the central hallway are two bedrooms, the full bathroom, and office. The front bedroom features a built-in bookcase and cabinets, and a large closet. The rear bedroom offers a wood paneled wall and large closet with built-in cabinet. The full bathroom features original tiled counters, a bathtub, and separate shower. The office is nicely sized with plenty of shelving and access to the master bedroom and rear yard. The master bedroom is quite spacious and features multiple closets, a built-in dresser, and desk area.
The home sits on a 9,294 square foot parcel and offers both a spacious front yard as well as a grassy backyard. Additional items of note include newly finished hardwood flooring, new carpet in the bedrooms/office, newer roof, newer central air conditioning, and copper plumbing.
offered by Jeremy Hardy

