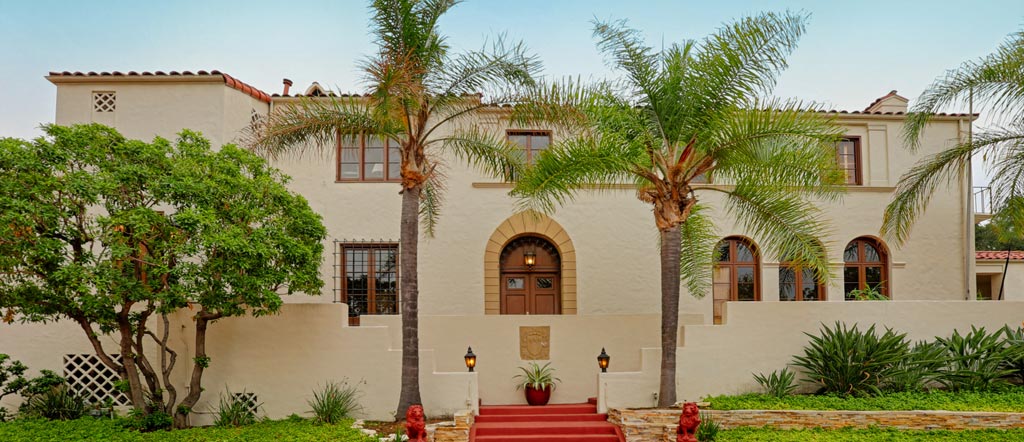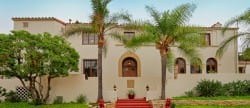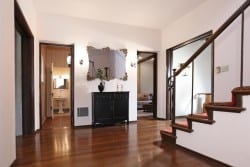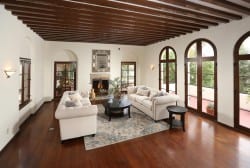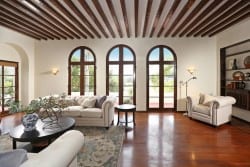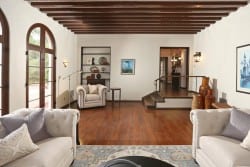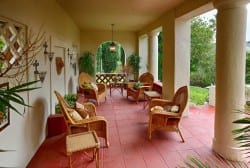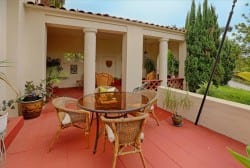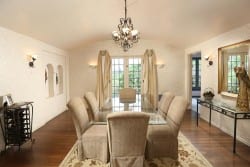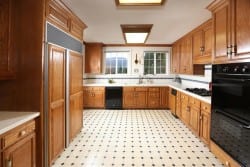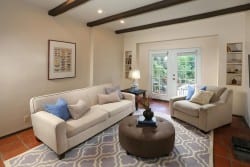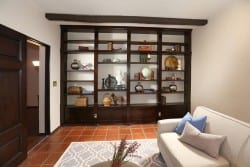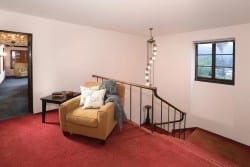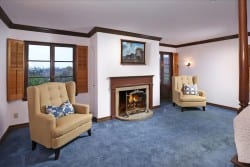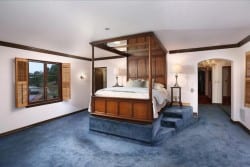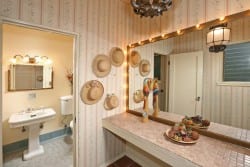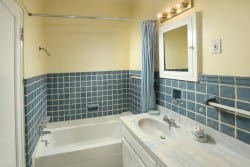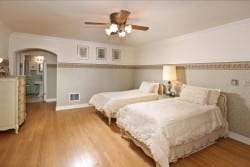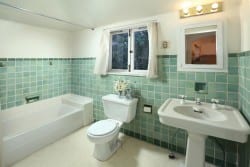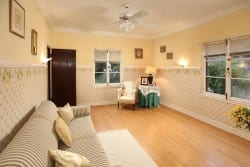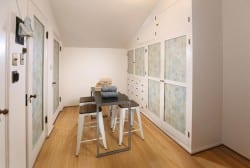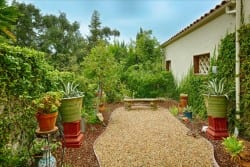- SOLD
Glendale, CA 91208
Property Details
- Bedrooms: 4
In 1925 when Glendale was blooming as a young city, Mr. C.H. Howland commissioned the construction of a grand Mediterranean on his large view parcel in Glendale’s Verdugo Woodlands. His goal was a fine home for his family as well as an inviting destination in which to entertain their many friends. Those aspirations were met and surpassed in this exceptional property.
From the motor court and up the impressive front stairs, you are received into a spacious three level formal entry and its wide stair. A senate race could be announced in the formal step down living room with its high multi-beamed ceiling, fireplace, and tall glass doors leading to garden and loggia alike. The dining room is formal as well with a barrel ceiling, elegant windows, and hard wood floors. The oversized bright kitchen has been updated and also enjoys its own fireplace in the breakfast area. This floor also has a library/den, grand powder room, as well as a guest quarters that is used for a home office.
Up the grand stairs are three large bedroom suites all with their own preserved baths. The master suite enjoys its own fireplace, large closets, views, and a full master bath. This top floor also has a view deck, craft room, a back stairwell, and an elevator that has not been used for decades. The house also has a “chauffer’s” room, view and garden patios, a large basement, and a two car attached garage.
offered by: Craig Farestveit
