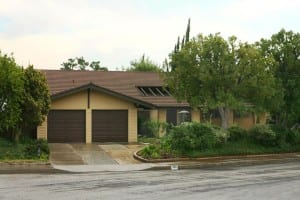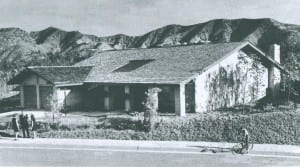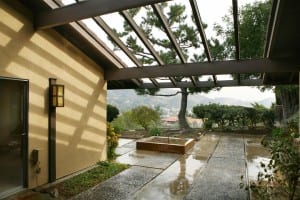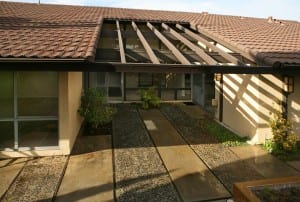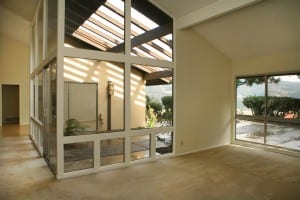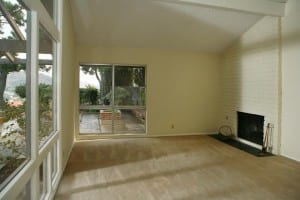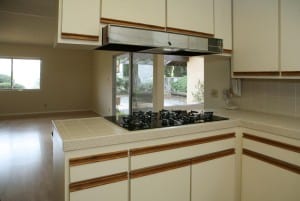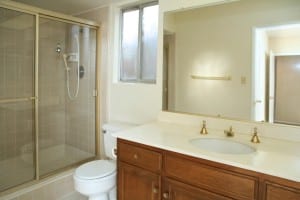1810 Sunshine Court
1810 Sunshine Court
Glendale, CA 91208
$859,000
Bedrooms: 3
Bathrooms: 2
Special Home on a choice lot on a flat cul-de-sac in Glenview Estates
As with the classic mint condition Mercedes in the garage, Mr. Tucker only invested in quality. When he came to look at this new Glendale development in 1967, he was drawn to the model home. He recognized that the developer, Home Savings, had built this special home on a choice lot on a flat cul-de-sac to showcase this new neighborhood known as Glenview Estates. He may not have known that noted architect Robert L. Barnett was responsible for this elegant modern design. He did know quality when he saw it, so he bought it, and enjoyed living here for the last forty years.
The smart three bedroom and two bath floor plan is centered around a three sided wall of glass oriented to the beautiful view. The large living and family rooms have vaulted ceilings with an exposed structural beam passing over them. The dining room is awash with light from its 16ft. wall of windows. The master retreat enjoys a walk-in closet and its own master bath. The other two bedrooms are generous in size as well with a full bath in between them.
Mr. Tucker also maintained the property in the same proud manner as his treasured car. He upgraded the roof, upgraded the plumbing with copper, and even installed new drain lines. The home enjoys a garden entry way, central air and heating, an upgraded kitchen that opens to the large family room, an attached two car garage, and of course the view.
The smart three bedroom and two bath floor plan is centered around a three sided wall of glass oriented to the beautiful view. The large living and family rooms have vaulted ceilings with an exposed structural beam passing over them. The dining room is awash with light from its 16ft. wall of windows. The master retreat enjoys a walk-in closet and its own master bath. The other two bedrooms are generous in size as well with a full bath in between them.
Mr. Tucker also maintained the property in the same proud manner as his treasured car. He upgraded the roof, upgraded the plumbing with copper, and even installed new drain lines. The home enjoys a garden entry way, central air and heating, an upgraded kitchen that opens to the large family room, an attached two car garage, and of course the view.
offered by Craig Farestveit

