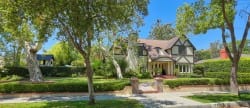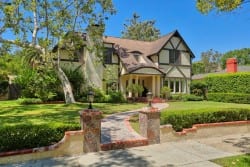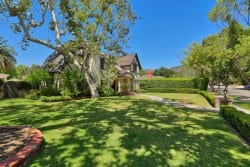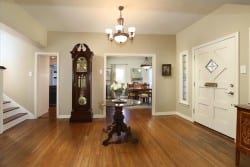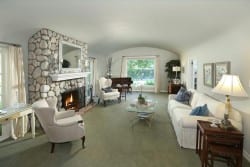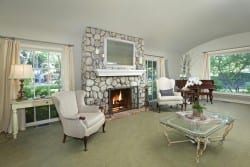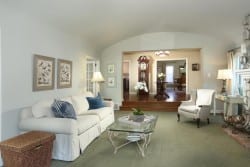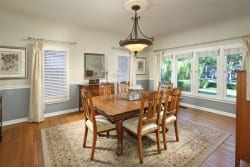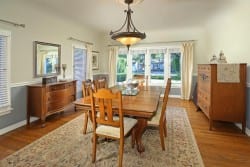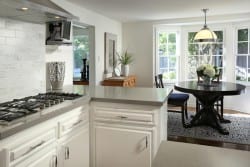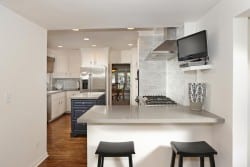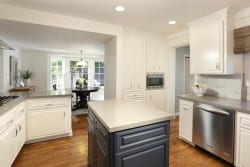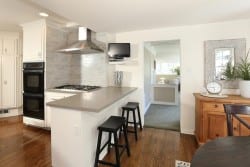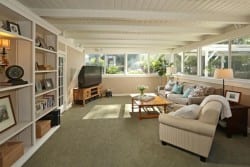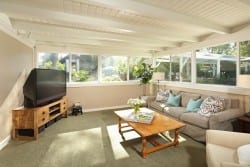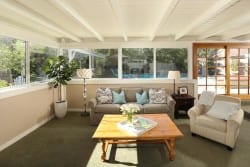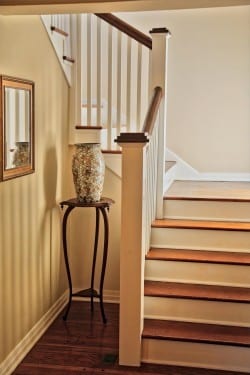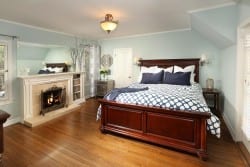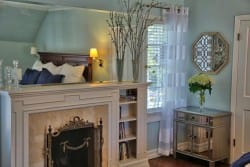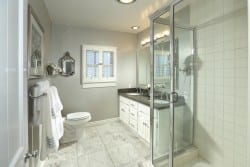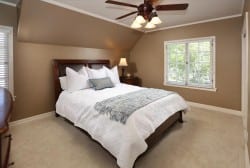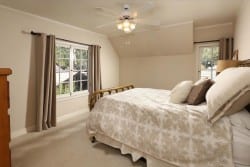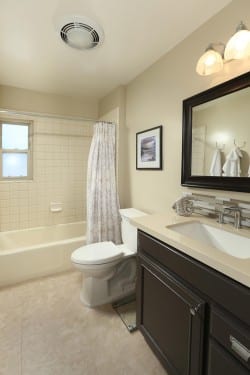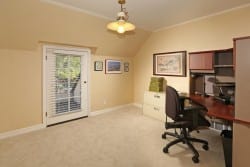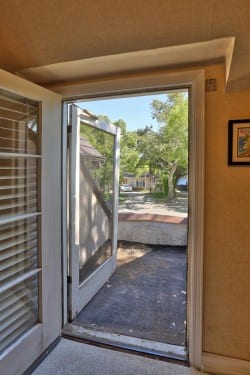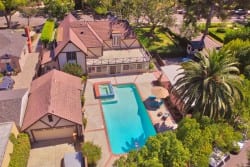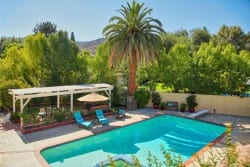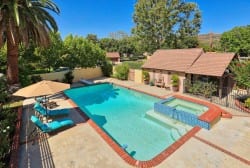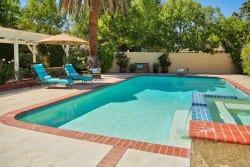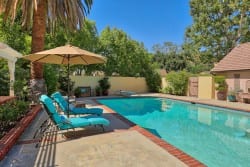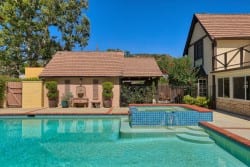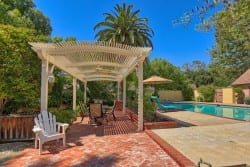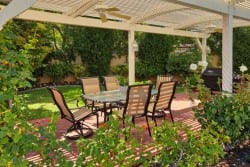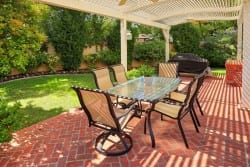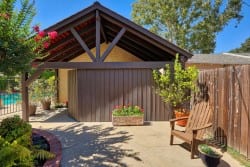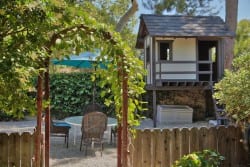1727 Opechee Way
1727 Opechee Way
Glendale, CA 91208
$1,449,000
Bedrooms: 4
Bathrooms: 2
This is a special character estate on a large parcel in Glendale’s Verdugo Woodlands neighborhood.
This is a special character estate on a large parcel in Glendale’s Verdugo Woodlands neighborhood. The classic half timbering and steeply pitched roof of a classic Tudor are there, but it’s the curve of the dormer that extends out over the front porch that is a rare detail that hearkens back to the thatched roofs still within the historical Tudor DNA.
Fortunately, the current Owners have been diligent stewards for many years. Under that curved detail is the grand formal entry with the original hardwood floors still intact. The step down formal living room is so inviting while the dining room is formal as well with those beautiful hardwood floors. The kitchen has been tastefully updated with grey quartz counters, tile backsplash, stainless appliances, and a large breakfast room. The adjacent family room is just filled with wonderful natural light and large windows overlooking the gorgeous rear grounds.
Upstairs there are four bedrooms, two updated baths, a small balcony, and a huge view deck. The front grounds enjoy a huge flat grass yard under the dappled shade of tall mature trees. The rear grounds are a wonderland with a massive pool and spa, a large covered area for outdoor entertaining, as well as yet another side yard complete with a custom tree house. Just a few of the additional features include: central air and heating, a newer tiled roof, a shaded gardener’s potting area, and a two-car detached garage.
Fortunately, the current Owners have been diligent stewards for many years. Under that curved detail is the grand formal entry with the original hardwood floors still intact. The step down formal living room is so inviting while the dining room is formal as well with those beautiful hardwood floors. The kitchen has been tastefully updated with grey quartz counters, tile backsplash, stainless appliances, and a large breakfast room. The adjacent family room is just filled with wonderful natural light and large windows overlooking the gorgeous rear grounds.
Upstairs there are four bedrooms, two updated baths, a small balcony, and a huge view deck. The front grounds enjoy a huge flat grass yard under the dappled shade of tall mature trees. The rear grounds are a wonderland with a massive pool and spa, a large covered area for outdoor entertaining, as well as yet another side yard complete with a custom tree house. Just a few of the additional features include: central air and heating, a newer tiled roof, a shaded gardener’s potting area, and a two-car detached garage.
offered by Craig Farestveit

