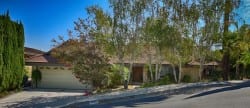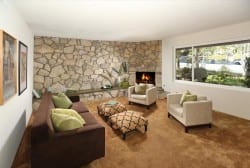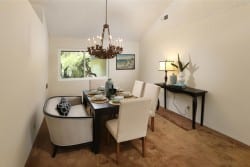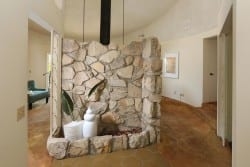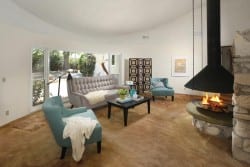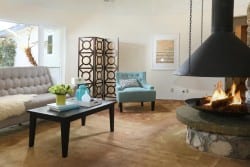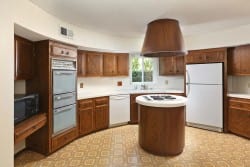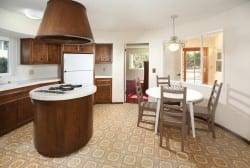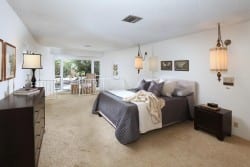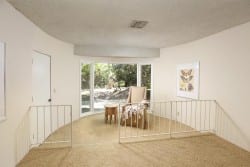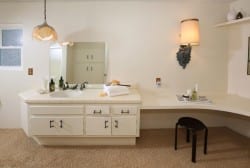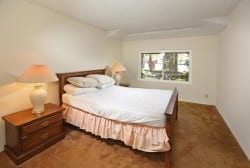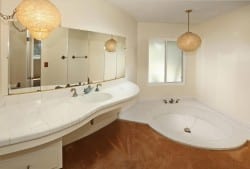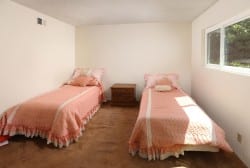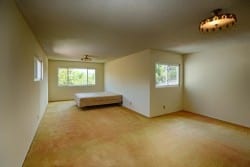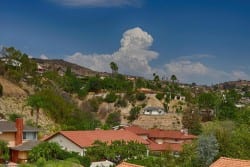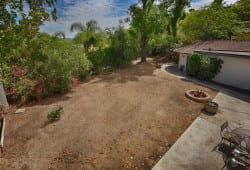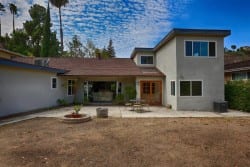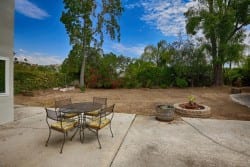1708 Briar Ridge Road
1708 Briar Ridge Road
Glendale, CA 91207
$1,095,000
Bedrooms: 5
Bathrooms:
Greenbriar Estates home in Glendale.
It was 1970 on the last cul-de-sac off Greenbriar that Mr. Jensen found just the right home for his family. He and his wife loved the quiet location and the understated traditional exterior of this brand new custom-built five bedroom. Their three active boys grew up playing together in the cul-de-sac and the large rear yard.
Once inside you realize the designer/builder was diligent with his compass and protractor. The kitchen is a circle. This round space opens to both a den as well as a large family room with a circular fireplace, rounded high ceiling, and a floor to ceiling curved bay window overlooking the rear grounds. The formal living room has the original stone work floating hearth which extends as a seating bench on the south wall. The dining room is formal as well with a high ceiling and, of course, a massive rounded light fixture.
The main hall leads to three large bedrooms and two of the baths. The master retreat is quite large with an oversized master bedroom, walk-in closet, master sitting room with another curved bay window, and a master bath. The North wing has a guest room that has been used as a home office. There is also a fifth bedroom upstairs that could serve as a large home office or gym. It has been a great home for the Jensen family all these years, and now they hope the same for a very fortunate and creative Buyer.
Once inside you realize the designer/builder was diligent with his compass and protractor. The kitchen is a circle. This round space opens to both a den as well as a large family room with a circular fireplace, rounded high ceiling, and a floor to ceiling curved bay window overlooking the rear grounds. The formal living room has the original stone work floating hearth which extends as a seating bench on the south wall. The dining room is formal as well with a high ceiling and, of course, a massive rounded light fixture.
The main hall leads to three large bedrooms and two of the baths. The master retreat is quite large with an oversized master bedroom, walk-in closet, master sitting room with another curved bay window, and a master bath. The North wing has a guest room that has been used as a home office. There is also a fifth bedroom upstairs that could serve as a large home office or gym. It has been a great home for the Jensen family all these years, and now they hope the same for a very fortunate and creative Buyer.
offered by Craig Farestveit

