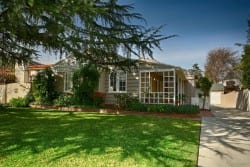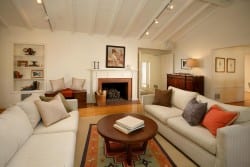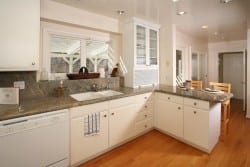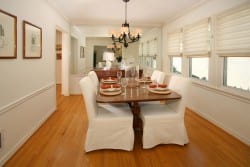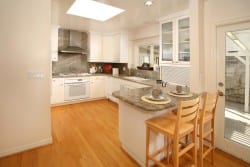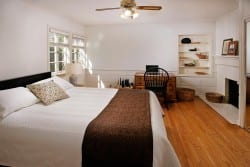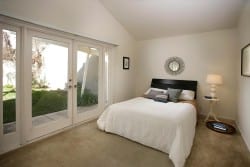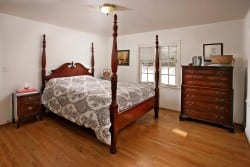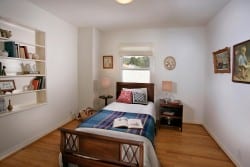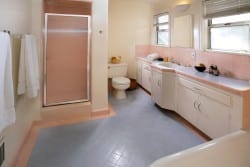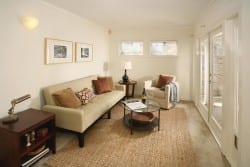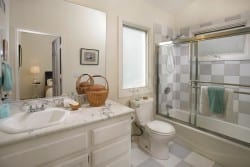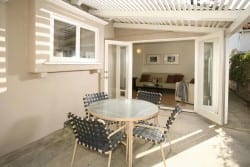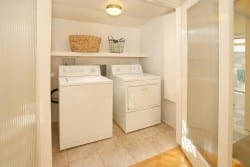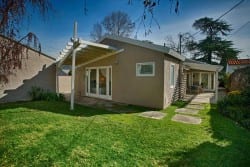1637 Santa Rosa Avenue
1637 Santa Rosa Avenue
Glendale, CA 91208
$759,000
Bedrooms: 4
Bathrooms: 2
Verdugo Woodlands Charmer
I used to live on Santa Rosa and it is a very sweet memory for our family. We miss the beautiful view of the hills as you turn onto Santa Rosa, the nearby hiking trails, and the close proximity of the Oakmont Country Club. We will always be thankful for our years here.
It’s on this special avenue that you’ll find this character four bedroom traditional nestled beneath a majestic pine. The formal entry invites you to an elegant formal living room with a high beamed ceiling, hardwood flooring, a large window bay, and a warm fireplace. The dining room is formal as well. The updated kitchen is at the center of this special home and has granite counters, custom cabinets, an Italian deep sink, and a large pantry. The kitchen opens to a side patio that was designed for easy outdoor entertaining. There is also a family room that opens to the same outdoor entertaining area.
The four bedrooms are paired front and back. The front hall leads to two large bedrooms with hardwood floors, original wood trim and a preserved original bath. At the rear of the house is the other pair of bedrooms, with the largest enjoying a vaulted ceiling, an updated full bath, and glass doors looking out over the rear grounds. There is also central heating and air conditioning, an updated electrical panel, an endearing covered front patio, and a two car detached garage.
It’s on this special avenue that you’ll find this character four bedroom traditional nestled beneath a majestic pine. The formal entry invites you to an elegant formal living room with a high beamed ceiling, hardwood flooring, a large window bay, and a warm fireplace. The dining room is formal as well. The updated kitchen is at the center of this special home and has granite counters, custom cabinets, an Italian deep sink, and a large pantry. The kitchen opens to a side patio that was designed for easy outdoor entertaining. There is also a family room that opens to the same outdoor entertaining area.
The four bedrooms are paired front and back. The front hall leads to two large bedrooms with hardwood floors, original wood trim and a preserved original bath. At the rear of the house is the other pair of bedrooms, with the largest enjoying a vaulted ceiling, an updated full bath, and glass doors looking out over the rear grounds. There is also central heating and air conditioning, an updated electrical panel, an endearing covered front patio, and a two car detached garage.
offered by Craig Farestveit

