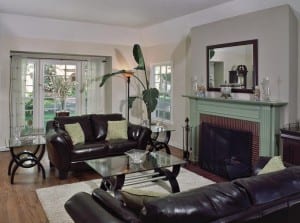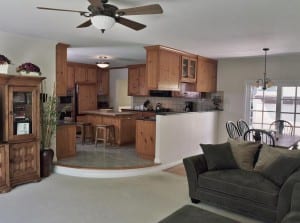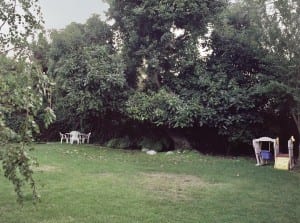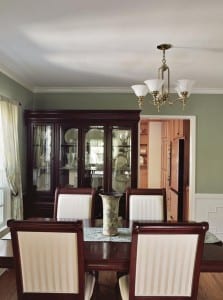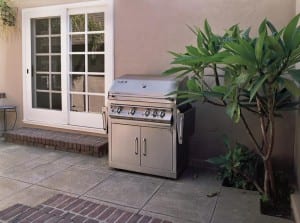1630 Santa Barbara Avenue
1630 Santa Barbara Avenue
Glendale, CA 91208
$1,049,000
Bedrooms: 3
Bathrooms: 2
Three Bedroom, Two Bath Country French Home
It was on this tree lined avenue that J. H. Bolen chose to build this country French home in 1938. Then in 1951 the architects Probst and Sandel completed the design by adding the three dormers to the steeply pitched hip roof that is distinctive of this symmetrical French design.
A grand oak shades the path that leads to the canyon stone porch and arched front doorway. From the formal entry you are invited into a warm formal living room with a high ceiling, oak flooring, and a wood burning fireplace. The formal dining room enjoys the same hardwood flooring and custom wood trim. Notice also the private outdoor dining patio just off the dining room.
The kitchen has been remodeled with custom wood cabinets, granite counters, a huge center isle, and high end appliances. The kitchen opens to a large family room with gorgeous French doors overlooking the private rear grounds. There is also a large separate breakfast room.
The central hall leads to all three bedrooms and two baths. The master suite enjoys two closets and its own bath with preserved original tile. Upstairs there is a private home office with its own dormer window providing an abundance of natural light as well as a mountain view. Additional features include: new windows, central air and heat, updated copper plumbing, an updated electrical panel, a newer roof with a re-built chimney, a large laundry room, a great rear play yard, and an attached garage.
A grand oak shades the path that leads to the canyon stone porch and arched front doorway. From the formal entry you are invited into a warm formal living room with a high ceiling, oak flooring, and a wood burning fireplace. The formal dining room enjoys the same hardwood flooring and custom wood trim. Notice also the private outdoor dining patio just off the dining room.
The kitchen has been remodeled with custom wood cabinets, granite counters, a huge center isle, and high end appliances. The kitchen opens to a large family room with gorgeous French doors overlooking the private rear grounds. There is also a large separate breakfast room.
The central hall leads to all three bedrooms and two baths. The master suite enjoys two closets and its own bath with preserved original tile. Upstairs there is a private home office with its own dormer window providing an abundance of natural light as well as a mountain view. Additional features include: new windows, central air and heat, updated copper plumbing, an updated electrical panel, a newer roof with a re-built chimney, a large laundry room, a great rear play yard, and an attached garage.
offered by Craig Farestveit


