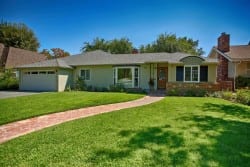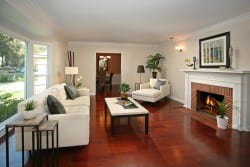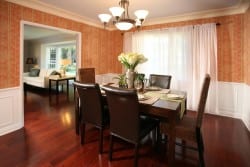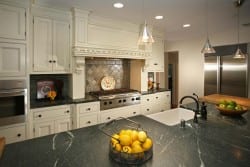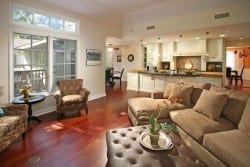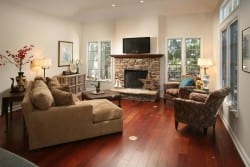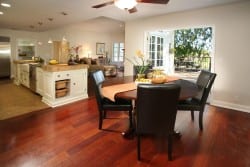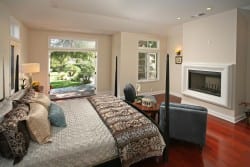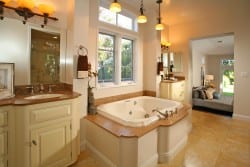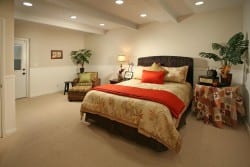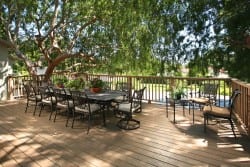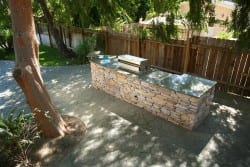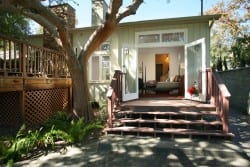1610 Don Carlos Avenue
1610 Don Carlos Avenue
Glendale, CA 91208
$1,189,000
Bedrooms: 4
Bathrooms: 3
Elegant Verdugo Woodlands Home
The Owners have created a special place in the Woodlands for their family on a flat lot of 75ft. x 185ft. The elegant yet understated curb view belie the thoroughly well conceived transformation of this home to its present four bedroom and three bath configuration of approximately 2,900 square feet.
The entry opens to the elegant formal living and dining rooms which have wood flooring, detailed moldings, a great bay window, and a wood burning fireplace. The gourmet kitchen will inspire anyone to culinary greatness with its custom wood cabinetry, marbled soapstone counter, Miele oven, Russell range, Sub-Zero refrigerator, and the artistic tile and trim details. The chef will also enjoy the openness to the large family room that has Brazilian cherry wood floors, a flagstone fireplace, a raised ceiling, and large casement windows that overlook the extensive rear grounds.
The master retreat enjoys a step down bedroom, recessed lighting, its own fireplace, walk-in closet, and a gorgeous master bath with a spa tub, Jerusalem gold limestone flooring, and an oversized shower of tumbled tile. The west side of the house has two bedrooms and a remodeled bath. Downstairs there is another large bedroom with a walk-in closet as well as a second large closet for additional storage.
Then of course, there is the back yard...its big. The elevated deck overlooks the huge yard and is a wonderful place for outdoor entertaining under a canopy of trees. The outdoor kitchen continues the culinary greatness with an oversized granite counter, a built-in stainless BBQ, and a stainless grill. Additional details include: a remodeled guest bath, pantry, an outdoor guest bath, central heat and air, updated copper plumbing, updated electrical, a large grass play yard, and an attached two car garage.
The entry opens to the elegant formal living and dining rooms which have wood flooring, detailed moldings, a great bay window, and a wood burning fireplace. The gourmet kitchen will inspire anyone to culinary greatness with its custom wood cabinetry, marbled soapstone counter, Miele oven, Russell range, Sub-Zero refrigerator, and the artistic tile and trim details. The chef will also enjoy the openness to the large family room that has Brazilian cherry wood floors, a flagstone fireplace, a raised ceiling, and large casement windows that overlook the extensive rear grounds.
The master retreat enjoys a step down bedroom, recessed lighting, its own fireplace, walk-in closet, and a gorgeous master bath with a spa tub, Jerusalem gold limestone flooring, and an oversized shower of tumbled tile. The west side of the house has two bedrooms and a remodeled bath. Downstairs there is another large bedroom with a walk-in closet as well as a second large closet for additional storage.
Then of course, there is the back yard...its big. The elevated deck overlooks the huge yard and is a wonderful place for outdoor entertaining under a canopy of trees. The outdoor kitchen continues the culinary greatness with an oversized granite counter, a built-in stainless BBQ, and a stainless grill. Additional details include: a remodeled guest bath, pantry, an outdoor guest bath, central heat and air, updated copper plumbing, updated electrical, a large grass play yard, and an attached two car garage.
offered by Craig Farestveit

