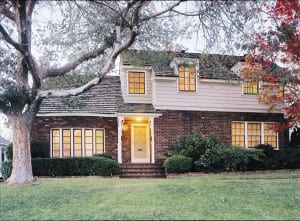1539 Irving Avenue
1539 Irving Avenue
Glendale, CA 91201
$999,500
Bedrooms: 3
Bathrooms: 2
Graceful Two-Story Traditional
This graceful two-story traditional radiates with the love of the family that has lived here for over three decades. They cherish countless memories of raising their children here and now spoiling their grandchildren. They only hope that the next owner is blessed to enjoy this house as they have – as their treasured home.
The original design and floor plan are excellent. The formal entry opens to a grand step down living room with an elegant bay window, crown moldings, and a fireplace with a custom oak mantel. The entry also opens to the formal dining room with wainscoting and beautiful hardwood flooring.
The updated kitchen enjoys custom oak cabinetry, stainless double ovens, and rich hardwood floors. A separate breakfast room overlooks the expansive rear grounds. The oversized family room is a wonderful addition with a raised wood beamed ceiling with skylights, hand made cabinets, and warm hardwood floors. The downstairs is completed by a bedroom, bath, and the laundry room.
Up the curving stairwell are two large bedrooms, an upstairs den, and a tastefully remodeled full bath. The master enjoys three closets, a dressing area with a vanity, and its own private balcony. Just a few of the additional features include: updated copper plumbing, a security system, dual zoned central air and heating, a koe pond, an automatic wrought iron gate, and a three car detached garage all on a large flat lot of 9,900 square feet.
The original design and floor plan are excellent. The formal entry opens to a grand step down living room with an elegant bay window, crown moldings, and a fireplace with a custom oak mantel. The entry also opens to the formal dining room with wainscoting and beautiful hardwood flooring.
The updated kitchen enjoys custom oak cabinetry, stainless double ovens, and rich hardwood floors. A separate breakfast room overlooks the expansive rear grounds. The oversized family room is a wonderful addition with a raised wood beamed ceiling with skylights, hand made cabinets, and warm hardwood floors. The downstairs is completed by a bedroom, bath, and the laundry room.
Up the curving stairwell are two large bedrooms, an upstairs den, and a tastefully remodeled full bath. The master enjoys three closets, a dressing area with a vanity, and its own private balcony. Just a few of the additional features include: updated copper plumbing, a security system, dual zoned central air and heating, a koe pond, an automatic wrought iron gate, and a three car detached garage all on a large flat lot of 9,900 square feet.
offered by Craig Farestveit

