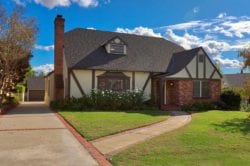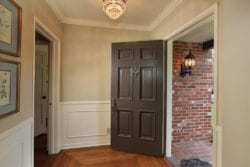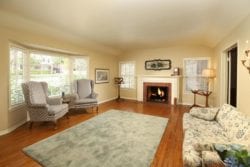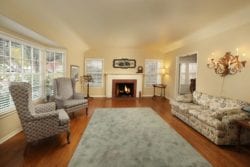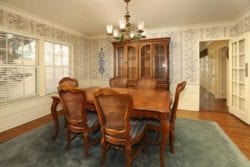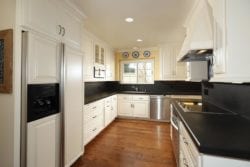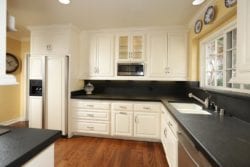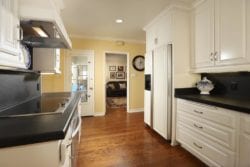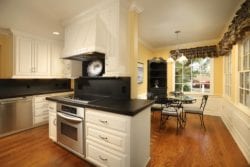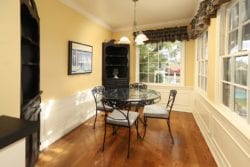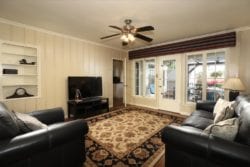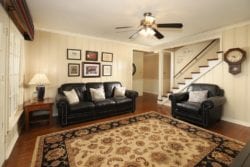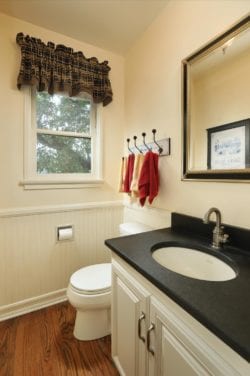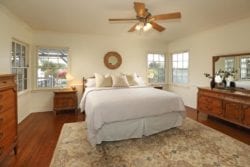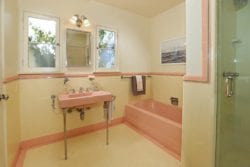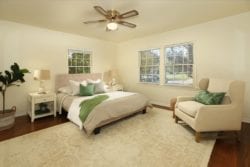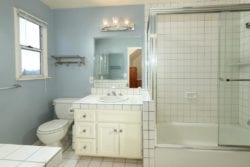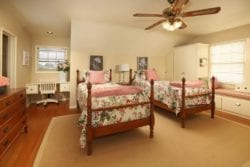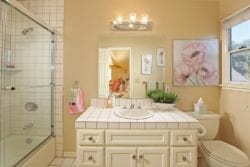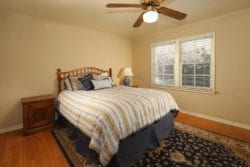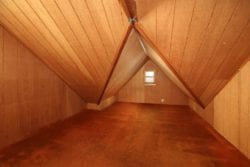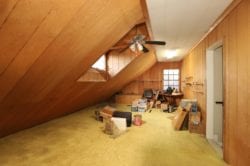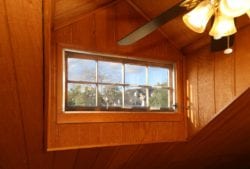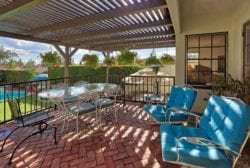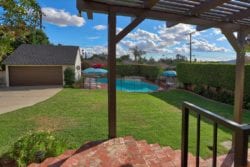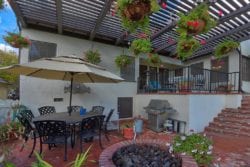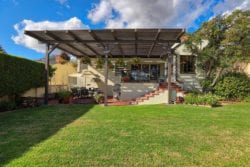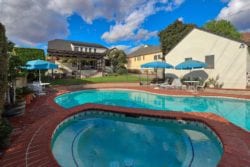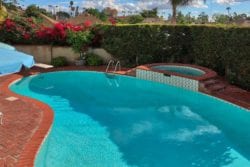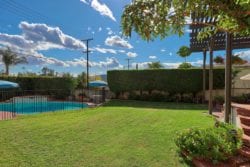1534 Irving Avenue
1534 Irving Avenue
Glendale, CA 91201
$1,395,000
Bedrooms: 4
Bathrooms: 4
Traditional elegance defines this Irving Avenue home!
Mr. Sylvester Steele is responsible for most of the traditional elegance that defines Irving Avenue. He designed and built a handful of homes here, including his own at 1501 Irving Avenue. In 1939, Mr. and Mrs. Dewey Lafin commissioned Mr. Steele to design and build this beautiful home on this large flat parcel of over 9,800sf.
The original quality, character, and craftmanship of a Steele home have been lovingly preserved for over 40 years by the current owners, whose stewardship is obvious throughout this 4 bedroom, 4 bath, and a family room floor plan. The formal entry opens to the grand formal living room with a high ceiling, preserved fireplace, and rich hardwood floors. The large dining room is formal as well. The kitchen has been tastefully updated with rough-hewn granite counters, high end appliances, and gorgeous wood floors. It also has a bright breakfast room that overlooks the large rear grounds and opens to a great family room. This main floor has two large bedrooms, a preserved full bath, as well as a remodeled second bath. The master bedroom is quite large with two closets, wood floors, and a dressing area with the original vanity still intact.
Upstairs there are two more bedroom suites that each enjoy their own updated baths as well as the view. There is also a huge walk-in attic that could serve as a wonderful home office and an additional guest bedroom. The rear yard is a wonder with an elevated patio for outdoor entertaining, a large grass play yard, as well as a gated pool and spa. Just a few of the features include a newer roof, updated copper plumbing, and a detached two car garage with both a storage attic as well as an additional storage room.
The original quality, character, and craftmanship of a Steele home have been lovingly preserved for over 40 years by the current owners, whose stewardship is obvious throughout this 4 bedroom, 4 bath, and a family room floor plan. The formal entry opens to the grand formal living room with a high ceiling, preserved fireplace, and rich hardwood floors. The large dining room is formal as well. The kitchen has been tastefully updated with rough-hewn granite counters, high end appliances, and gorgeous wood floors. It also has a bright breakfast room that overlooks the large rear grounds and opens to a great family room. This main floor has two large bedrooms, a preserved full bath, as well as a remodeled second bath. The master bedroom is quite large with two closets, wood floors, and a dressing area with the original vanity still intact.
Upstairs there are two more bedroom suites that each enjoy their own updated baths as well as the view. There is also a huge walk-in attic that could serve as a wonderful home office and an additional guest bedroom. The rear yard is a wonder with an elevated patio for outdoor entertaining, a large grass play yard, as well as a gated pool and spa. Just a few of the features include a newer roof, updated copper plumbing, and a detached two car garage with both a storage attic as well as an additional storage room.
offered by Craig Farestveit

