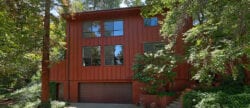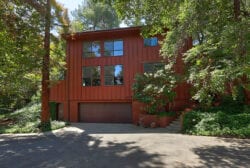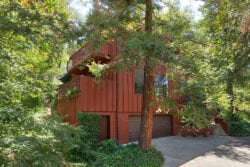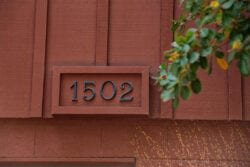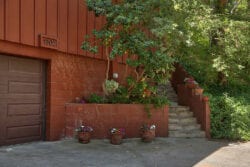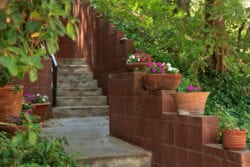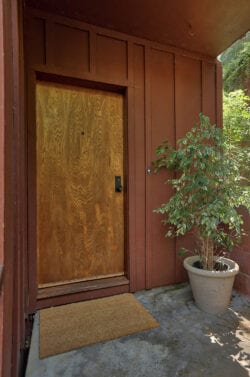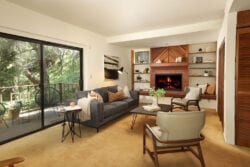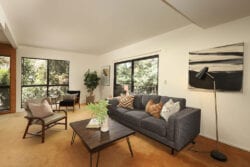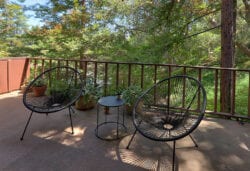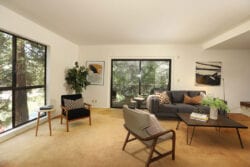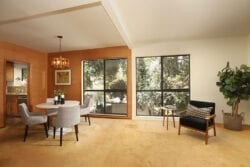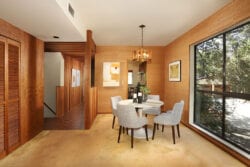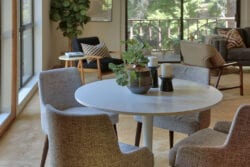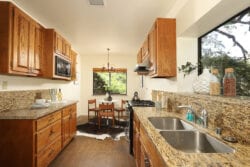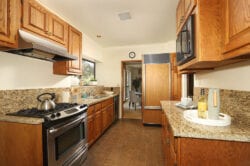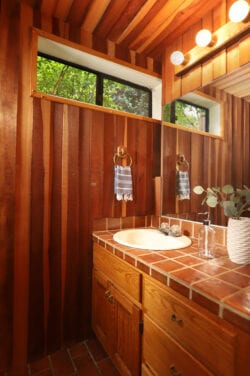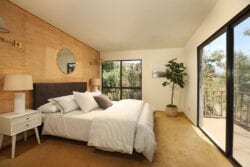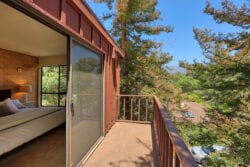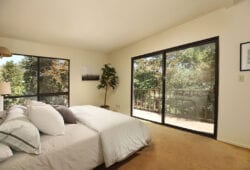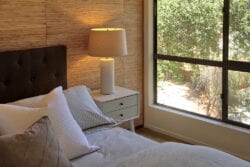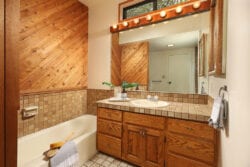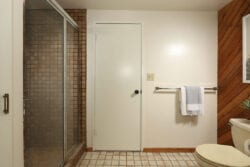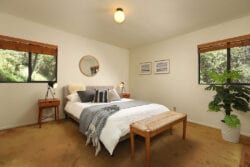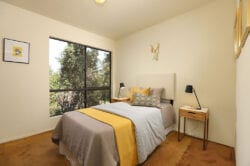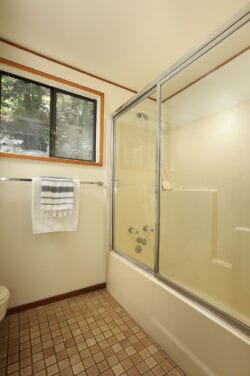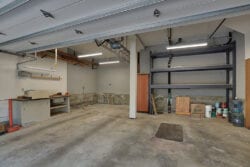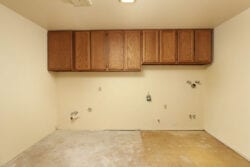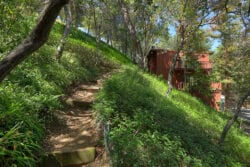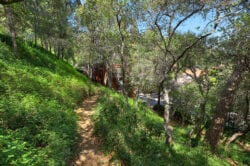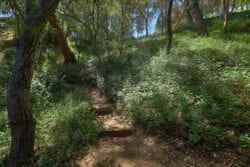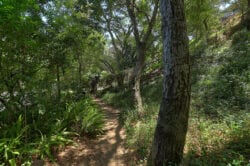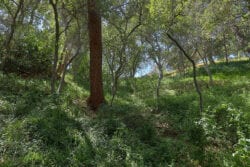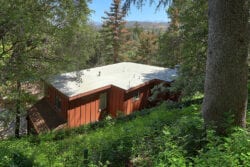1502 Camulos Avenue
1502 Camulos Avenue
Glendale, CA 91208
$1,029,000
Bedrooms: 3
Bathrooms: 33
Hidden Treasure in Verdugo Woodlands!
This is a well-kept secret: an upright modern, hidden on a small cul-de-sac in the Verdugo Woodlands. Talk about location, next door is where the Verdugo family built their adobe when they owned the entire valley around it. This is the first time this special property has come on the market – ever. Having owned and loved the natural beauty of this land for decades, the Owner sought to preserve that natural beauty by building his own home here in 1981 that “disappears into the woods around it”.
With the goal of enjoying the surroundings, the two-story design has massive windows, balconies, high ceilings, and drinks in the natural light. The formal living room enjoys a warm fireplace, entertainment alcove, and glass doors opening out to a large balcony in the tree canopy. The bright kitchen has been updated with granite counters and stainless appliances and opens to a formal dining room. This main floor also has a guest bath. Upstairs there are three bedrooms and two baths. The master enjoys its own private balcony, walk-in closet, as well as a master bath.
The Owner built a walking path that winds around and up its two large parcels that total almost 13,000sf. He also built an especially large attached garage with high ceilings and an abundance of storage space, as well as a utility/laundry room.
With the goal of enjoying the surroundings, the two-story design has massive windows, balconies, high ceilings, and drinks in the natural light. The formal living room enjoys a warm fireplace, entertainment alcove, and glass doors opening out to a large balcony in the tree canopy. The bright kitchen has been updated with granite counters and stainless appliances and opens to a formal dining room. This main floor also has a guest bath. Upstairs there are three bedrooms and two baths. The master enjoys its own private balcony, walk-in closet, as well as a master bath.
The Owner built a walking path that winds around and up its two large parcels that total almost 13,000sf. He also built an especially large attached garage with high ceilings and an abundance of storage space, as well as a utility/laundry room.
offered by Craig Farestveit

