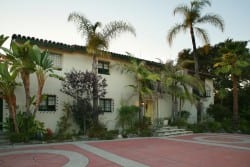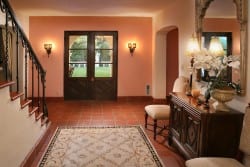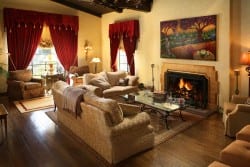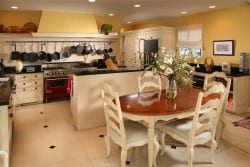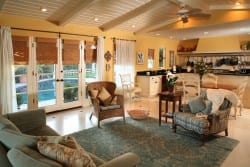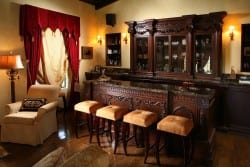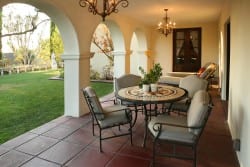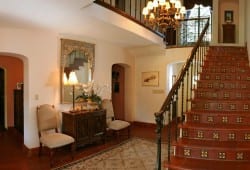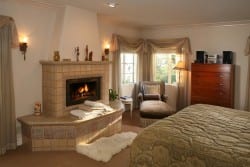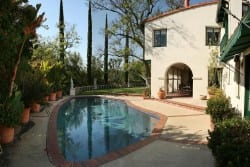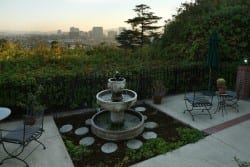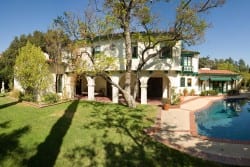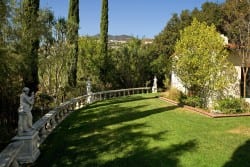1460 Melwood Drive
1460 Melwood Drive
Glendale, CA 91207
$1,695,000
Bedrooms: 4
Bathrooms: 5
Theme of Arches carried throughout the Perfect Four Bedroom and Five Bath floor plan
In 1926 Samuel G. McClure purchased the Glendale News, which he renamed the Glendale News Press. As the owner of the City’s most prominent paper, he purchased a knoll overlooking the City and commissioned the construction of this magnificent Mediterranean work of residential art. Like the Kennedy House in Palo Alto, this is a grand example of a symmetrical Colonial Spanish with timeless details such as handmade tiles, original casement windows with on site fashioned wrought iron window grills, and a theme of arches carried throughout the perfect four bedroom and five bath floor plan. Even the front steps are a sculpture of Palos Verdes stone with inset native succulents.
The formal entry is a grand yet somehow understated space of welcome with original Satillo tiles under the inviting light of the chandelier. This entry opens to a museum like formal living room with high hand stenciled wood beams, hardwood flooring, fireplace, oversized picture windows, and a custom hardwood bar with marble top, wine refrigerators, and entertainment center. The dining room is large and formal as well. The remodeled kitchen is a playground for the culinary athlete of any level with a 60 inch Viking Stove, Sub-Zero refrigerator, limestone flooring, granite counters and a very cool black granite sink. Of course this kitchen opens directly to the large family room which has French doors, great natural light, and a tile inlaid fireplace. The first level also has a large home office/guest room, guest bath with preserved original tile, and another remodeled bath with a steam shower.
Upstairs there are three bedroom suites that each have their own baths. The master retreat is a true master suite with a large bedroom, sitting area, fireplace, walk-in closet, and an oversized garden bath with gorgeous views of downtown Los Angeles. Outside there is a beautiful loggia for outdoor entertaining, a large grass yard, pool, and yet another garden and fountain area that is a wonderful place to enjoy the views. Just a few of the many features include: dual central air and heating, Spanish tile roof, a two toned motor court, and an attached garage.
The formal entry is a grand yet somehow understated space of welcome with original Satillo tiles under the inviting light of the chandelier. This entry opens to a museum like formal living room with high hand stenciled wood beams, hardwood flooring, fireplace, oversized picture windows, and a custom hardwood bar with marble top, wine refrigerators, and entertainment center. The dining room is large and formal as well. The remodeled kitchen is a playground for the culinary athlete of any level with a 60 inch Viking Stove, Sub-Zero refrigerator, limestone flooring, granite counters and a very cool black granite sink. Of course this kitchen opens directly to the large family room which has French doors, great natural light, and a tile inlaid fireplace. The first level also has a large home office/guest room, guest bath with preserved original tile, and another remodeled bath with a steam shower.
Upstairs there are three bedroom suites that each have their own baths. The master retreat is a true master suite with a large bedroom, sitting area, fireplace, walk-in closet, and an oversized garden bath with gorgeous views of downtown Los Angeles. Outside there is a beautiful loggia for outdoor entertaining, a large grass yard, pool, and yet another garden and fountain area that is a wonderful place to enjoy the views. Just a few of the many features include: dual central air and heating, Spanish tile roof, a two toned motor court, and an attached garage.
offered by Craig Farestveit

