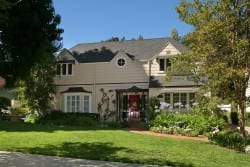1451 Beaudry Boulevard
1451 Beaudry Boulevard
Glendale, CA 91208
$999,000
Bedrooms: 4
Bathrooms: 3
Oakmont Country Club Character Home
As you turn away from the prestigious Oakmont Country Club onto the beautifully landscaped parkway that is elegant Beaudry Boulevard, it is not unusual to see deer nibbling against a backdrop of stunning character homes nestled amongst the lush canyons.
A perfect complement to its surroundings, this elegant two story traditional sits proudly. And if the curb appeal is a showstopper, the perfect floor plan does not disappoint.
Enjoying abundant natural light, the formal entry leads to the handsome living room, boasting french windows, hardwood flooring, a fireplace and sliding glass doors that beckon to the verdant scenery beyond. The charming dining room showcasing built-ins and a second fireplace, flows seamlessly past the guest bath to the artfully remodeled kitchen complete with granite countertops, wood cabinetry, stainless steel appliances and a spacious breakfast room. A geometric den that opens to a cozy outdoor dining area completes the downstairs.
Upstairs, the gorgeously sunlit master suite showcases romantic lines, lead glass windows and a vintage master bath. Original character abounds in the whimsical contours of the additional bedrooms and bath.
The rear yard has a covered seating area, flat grassy play yard, pampered gardens, a second dining area and two more elevated sitting areas from which to enjoy the gentle canyon breezes and views.
The privately lush rear yard with its various entertaining areas, flat grassy play yard, gated wide brick driveway and elevated perches is just perfect for entertaining and view gazing.
Additional features include central air and heat, updated copper plumbing, basement and a detached two car garage.
Located within the coveted Verdugo Woodlands Elementary school boundary, not far from hiking trails, parks and Montrose Shopping district, this home is a true find!
A perfect complement to its surroundings, this elegant two story traditional sits proudly. And if the curb appeal is a showstopper, the perfect floor plan does not disappoint.
Enjoying abundant natural light, the formal entry leads to the handsome living room, boasting french windows, hardwood flooring, a fireplace and sliding glass doors that beckon to the verdant scenery beyond. The charming dining room showcasing built-ins and a second fireplace, flows seamlessly past the guest bath to the artfully remodeled kitchen complete with granite countertops, wood cabinetry, stainless steel appliances and a spacious breakfast room. A geometric den that opens to a cozy outdoor dining area completes the downstairs.
Upstairs, the gorgeously sunlit master suite showcases romantic lines, lead glass windows and a vintage master bath. Original character abounds in the whimsical contours of the additional bedrooms and bath.
The rear yard has a covered seating area, flat grassy play yard, pampered gardens, a second dining area and two more elevated sitting areas from which to enjoy the gentle canyon breezes and views.
The privately lush rear yard with its various entertaining areas, flat grassy play yard, gated wide brick driveway and elevated perches is just perfect for entertaining and view gazing.
Additional features include central air and heat, updated copper plumbing, basement and a detached two car garage.
Located within the coveted Verdugo Woodlands Elementary school boundary, not far from hiking trails, parks and Montrose Shopping district, this home is a true find!
offered by Caren Saiet

