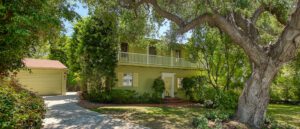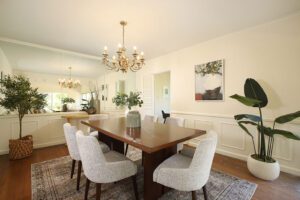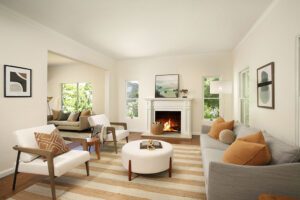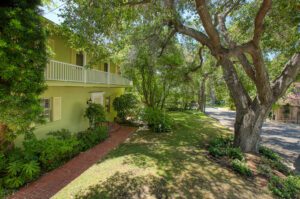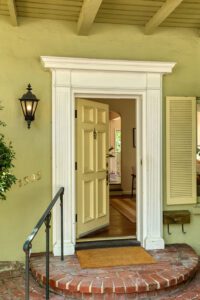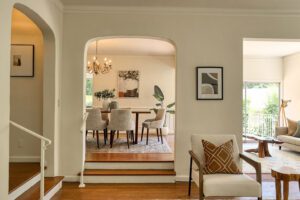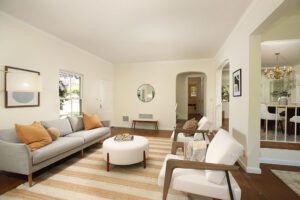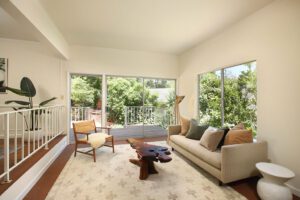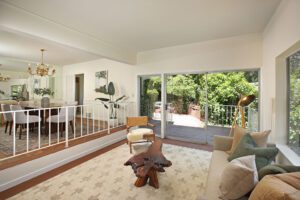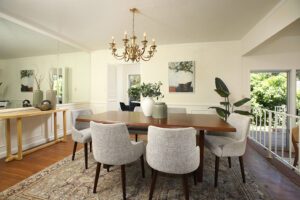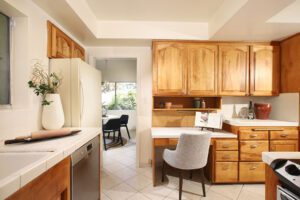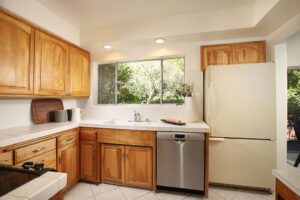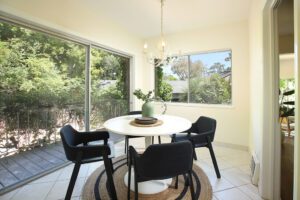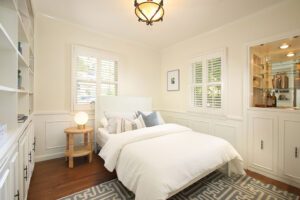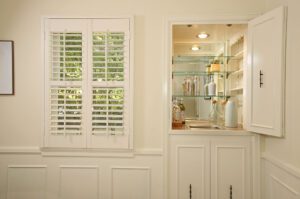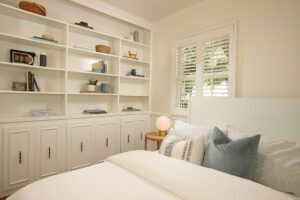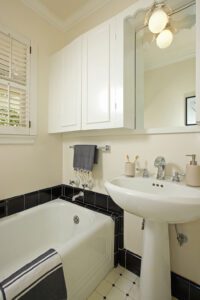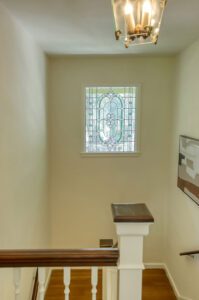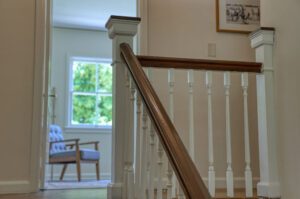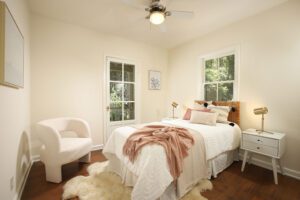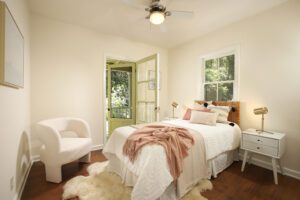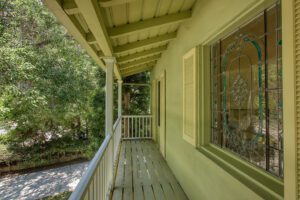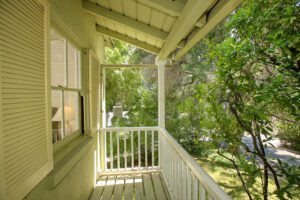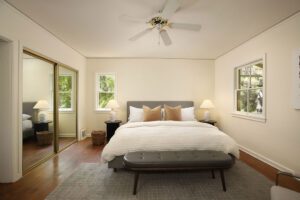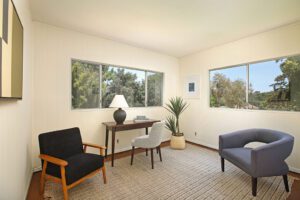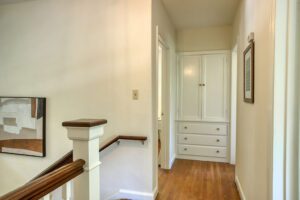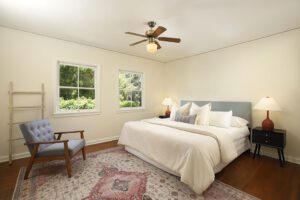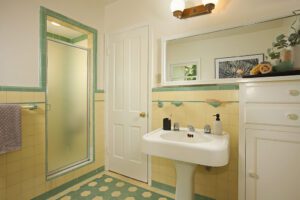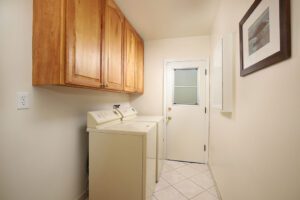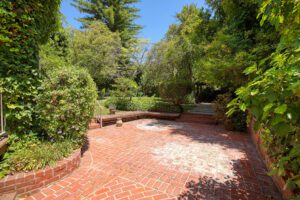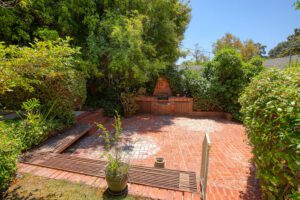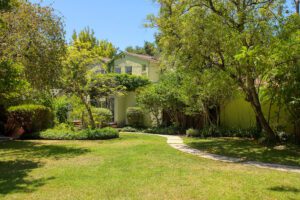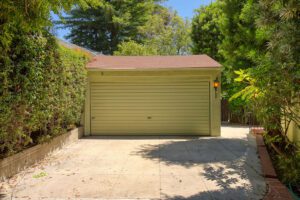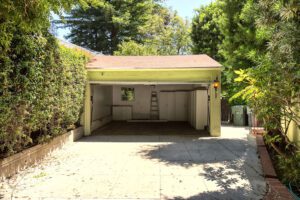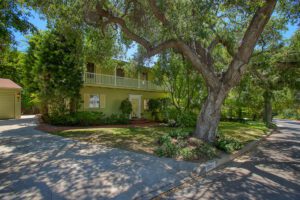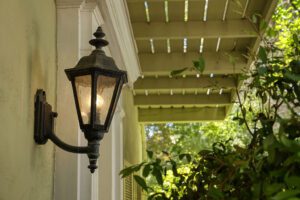1383 Opechee Way
1383 Opechee Way
Glendale, CA 91208
$1,639,000
Bedrooms: 4
Bathrooms:
Preserved Monterey traditional on a large parcel in Verdugo Woodlands.
I have long thought a preserved Monterey to be the most elegant of the pre-WWII character home designs. Fortunately, Florence B. Marshall shared that sentiment when she began construction of this elegant Monterey traditional in 1931 on this large parcel in Glendale’s sought after Woodlands neighborhood. The tasteful siting highlights the elegance of its two stories framed by majestic oaks while preserving so much of the parcel for the private rear grounds. This special home has been loved and preserved by one owner for over 50 years.
An aged brick path leads to the welcoming front door which opens to a large formal living room with original wood floors and a gorgeous fireplace. The dining room is formal as well and overlooks the family room that has always been used as a music room since being added in 1972. The bright kitchen enjoys a breakfast room that overlooks the rear grounds. There is also a guest bedroom suite with a very cool hidden bar on this first-floor level. Upstairs there are three more bedrooms. The primary bedroom enjoys two large closets, a glass panel door out to the covered second story balcony that defines this style, and also has its own large home office with a lovely view. The other two bedrooms and bath are generously sized as well.
Those rear grounds are a wonderful surprise with mature landscaping, a large grass play yard, a partially covered garden room for outdoor entertaining, and an open patio. The front grounds have mature landscaping as well. Just a few of the additional features include: updated copper plumbing, central air and heating, a basement with stairs from the first floor, and a detached two car garage.
An aged brick path leads to the welcoming front door which opens to a large formal living room with original wood floors and a gorgeous fireplace. The dining room is formal as well and overlooks the family room that has always been used as a music room since being added in 1972. The bright kitchen enjoys a breakfast room that overlooks the rear grounds. There is also a guest bedroom suite with a very cool hidden bar on this first-floor level. Upstairs there are three more bedrooms. The primary bedroom enjoys two large closets, a glass panel door out to the covered second story balcony that defines this style, and also has its own large home office with a lovely view. The other two bedrooms and bath are generously sized as well.
Those rear grounds are a wonderful surprise with mature landscaping, a large grass play yard, a partially covered garden room for outdoor entertaining, and an open patio. The front grounds have mature landscaping as well. Just a few of the additional features include: updated copper plumbing, central air and heating, a basement with stairs from the first floor, and a detached two car garage.
offered by Craig Farestveit

