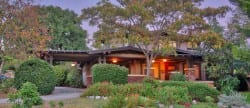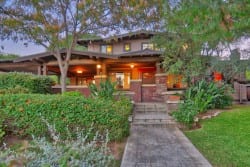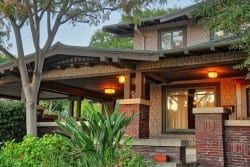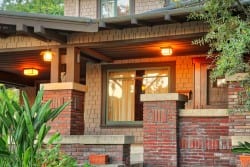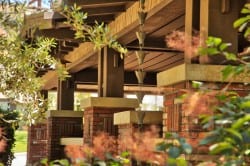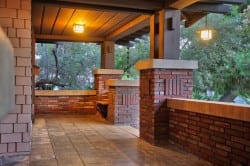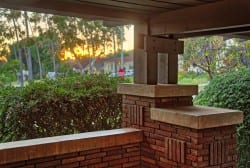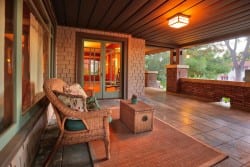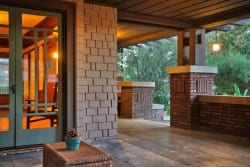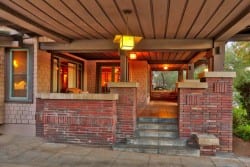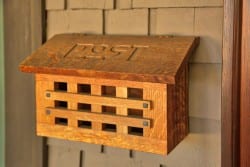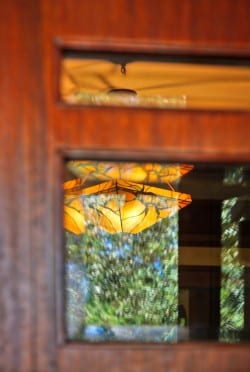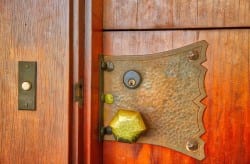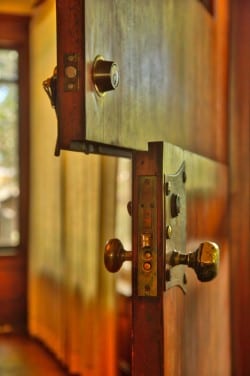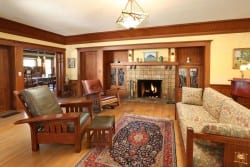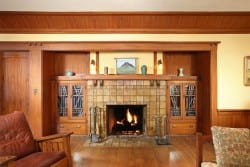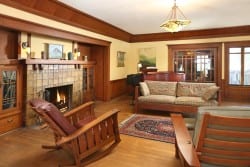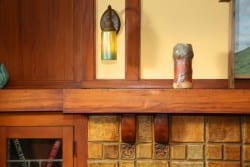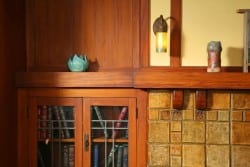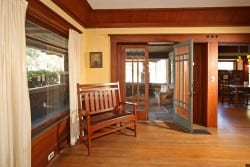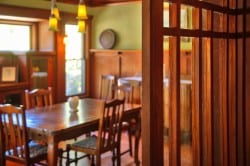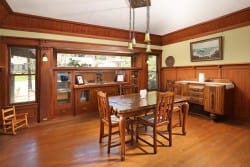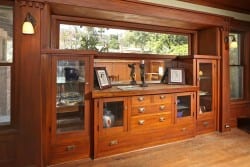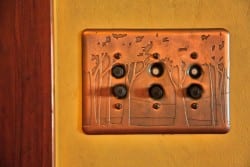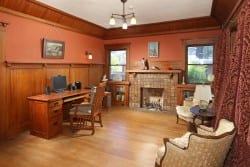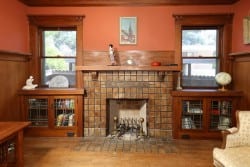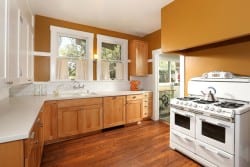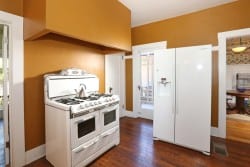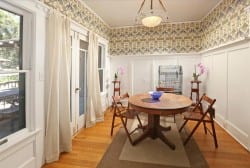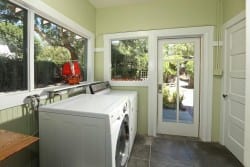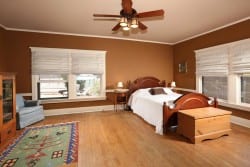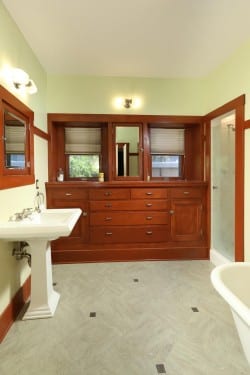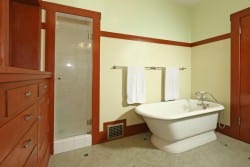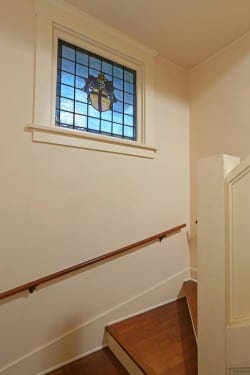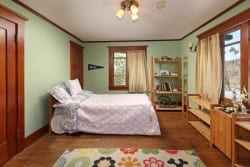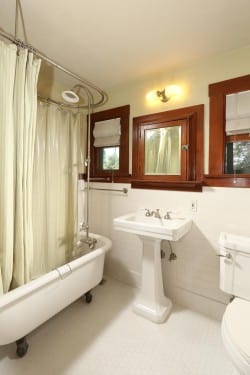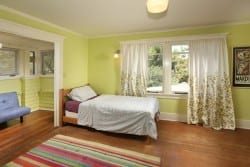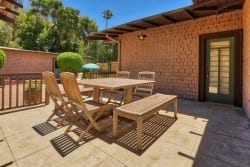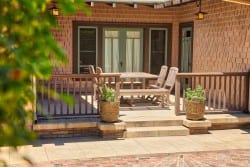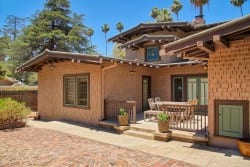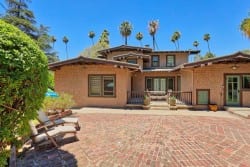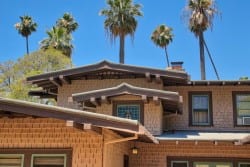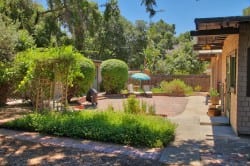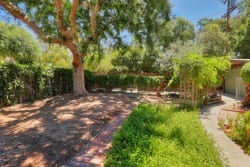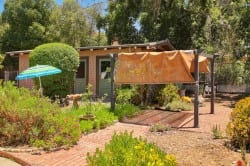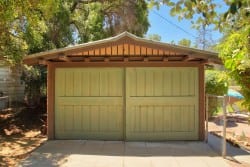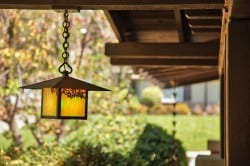1330 N. Louise Street
1330 N. Louise Street
Glendale, CA 91207
$1,395,000
Bedrooms: 3
Bathrooms: 2
The Elliot House is a special Craftsman in Glendale's Rossmoyne neigborhood.
Lloyd and Geneva Elliot purchased this large corner parcel in 1914 and soon after commissioned Ralf R. Wilcox to design and build their home upon it during the zenith of the Craftsman style. The design, location, and craftsmanship proved such a rare combination that this home survived almost intact until the end of the last century. In 2001, new stewards dedicated themselves to not only preserving this work of residential art, but to revitalize it for decades to come. Welcome to all who love this design, the movement it represented, and still does today.
The multiple low-pitched roof gables with flared ridges and wide overhanging eaves with exposed rafter tails blend seamlessly with the wrap around porch creating a very large out door entertaining space that is sumptuously detailed and shaded. The Dutch front door opens to the warm living room with the original oak floors, extensive wood detailing, and the glorious Batchelder fireplace. Original handmade glass doors open to the den on the one side with another Batchelder fireplace, and to the formal dining room on the other with its elegant built-in china cabinet and even more wood detailing. The kitchen has been tastefully updated and opens to a bright breakfast room. The large master bedroom is on this first floor as is the updated full master bath. Upstairs there are two more bedrooms and another updated bath.
The Owner/stewards have attended to the large grounds as well. The front yard is shaded with mature trees. The rear yard has another outdoor dining area, large brick patio, pampered gardens, and the restored original auto barn. During their tenure, the Owners have retrofitted the foundation, updated the wiring and plumbing, installed central air and heating, re-roofed, and stripped off more layers of paint then they care to remember to bring to light as much of the precious details as the Elliot’s originally commissioned. Please take your time while here and be rewarded in discovering the many details.
The multiple low-pitched roof gables with flared ridges and wide overhanging eaves with exposed rafter tails blend seamlessly with the wrap around porch creating a very large out door entertaining space that is sumptuously detailed and shaded. The Dutch front door opens to the warm living room with the original oak floors, extensive wood detailing, and the glorious Batchelder fireplace. Original handmade glass doors open to the den on the one side with another Batchelder fireplace, and to the formal dining room on the other with its elegant built-in china cabinet and even more wood detailing. The kitchen has been tastefully updated and opens to a bright breakfast room. The large master bedroom is on this first floor as is the updated full master bath. Upstairs there are two more bedrooms and another updated bath.
The Owner/stewards have attended to the large grounds as well. The front yard is shaded with mature trees. The rear yard has another outdoor dining area, large brick patio, pampered gardens, and the restored original auto barn. During their tenure, the Owners have retrofitted the foundation, updated the wiring and plumbing, installed central air and heating, re-roofed, and stripped off more layers of paint then they care to remember to bring to light as much of the precious details as the Elliot’s originally commissioned. Please take your time while here and be rewarded in discovering the many details.
offered by Craig Farestveit

