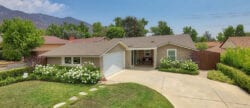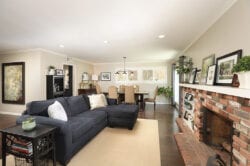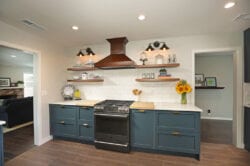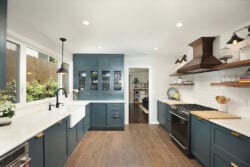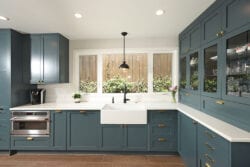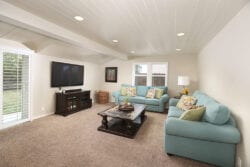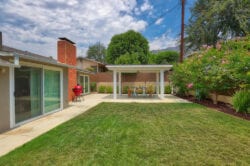1140 Medford Road
1140 Medford Road
Pasadena, CA 91107
$1,299,000
Bedrooms: 3
Bathrooms: 3
Updated Traditional in Upper Hastings Ranch!
There is truly something special about 1140 Medford Road. From the curb appeal of the front yard to the landscaped rear yard and everything in between, the home is one of a kind. Over the last 6 years the current owners have done an amazing job transforming the home. Some of the upgrades include new vinyl Milgard windows, new sliding door, remodeled bathrooms, new flooring, new air conditioning and ductwork, new insulation in the attic, and a newly remodeled kitchen. The result is one of the nicest homes I have seen in Upper Hastings Ranch.
Through the covered front porch is the entry. On one side is the attached two-car garage and the other is the main hallway and access to the kitchen, living/family rooms, and bedrooms. Renovated in April 2020, the kitchen is the highlight of the home. Featuring custom painted Ikea cabinetry, Rejuvenation hardware, quartz countertops, subway tile backsplash, farmhouse sink, Moen smart faucet and fixtures, Bosch dishwasher, and GE Café refrigerator, range, and microwave/oven combination, the kitchen is wonderfully designed and beautifully appointed. The living room offers a brick fireplace, built-in bookcase, and large windows. The family room is quite spacious and includes recessed lighting, sliding door to the rear yard, and wood ceiling. Off the central hall are the bedrooms and bathrooms. Each bedroom is nicely sized with the master bedroom featuring its own ¾ bathroom. The hallway bath offers Carrera marble tiling, designer lighting, and vanity.
The front yard and rear yards have been professionally landscaped and maintained with crepe myrtle and purple plum trees, boxwoods, star jasmine, sprinkler system, cedar fencing and gates, and pergola with ceiling fan. Additional features of note include new main service panel, new garage door and automatic opener, laundry area, and Ring doorbell and Nest thermostat.
Through the covered front porch is the entry. On one side is the attached two-car garage and the other is the main hallway and access to the kitchen, living/family rooms, and bedrooms. Renovated in April 2020, the kitchen is the highlight of the home. Featuring custom painted Ikea cabinetry, Rejuvenation hardware, quartz countertops, subway tile backsplash, farmhouse sink, Moen smart faucet and fixtures, Bosch dishwasher, and GE Café refrigerator, range, and microwave/oven combination, the kitchen is wonderfully designed and beautifully appointed. The living room offers a brick fireplace, built-in bookcase, and large windows. The family room is quite spacious and includes recessed lighting, sliding door to the rear yard, and wood ceiling. Off the central hall are the bedrooms and bathrooms. Each bedroom is nicely sized with the master bedroom featuring its own ¾ bathroom. The hallway bath offers Carrera marble tiling, designer lighting, and vanity.
The front yard and rear yards have been professionally landscaped and maintained with crepe myrtle and purple plum trees, boxwoods, star jasmine, sprinkler system, cedar fencing and gates, and pergola with ceiling fan. Additional features of note include new main service panel, new garage door and automatic opener, laundry area, and Ring doorbell and Nest thermostat.
offered by Jeremy Hardy

