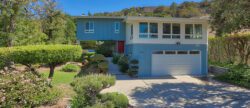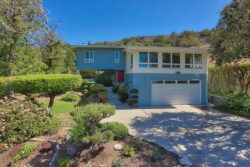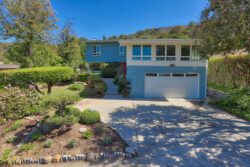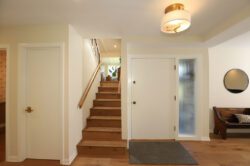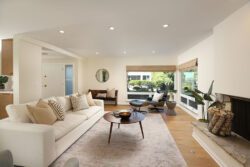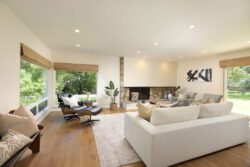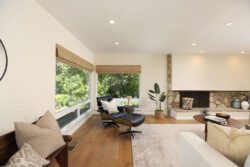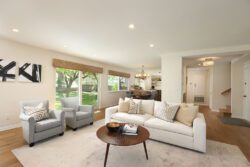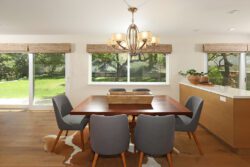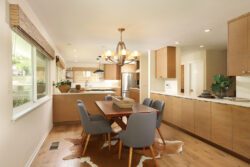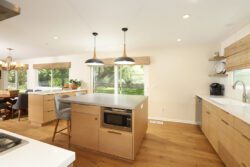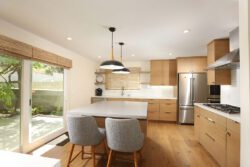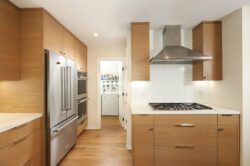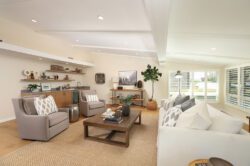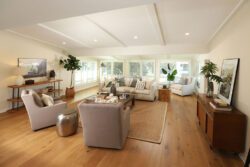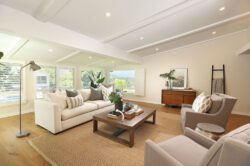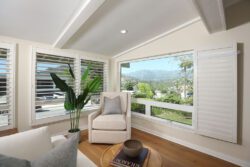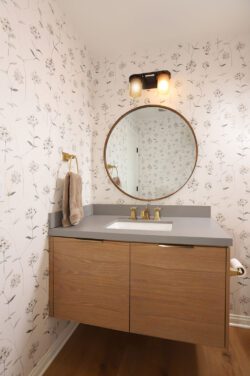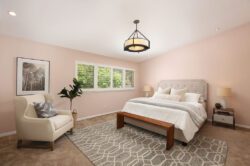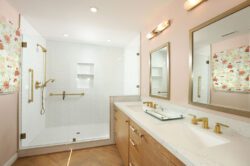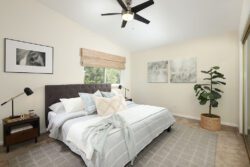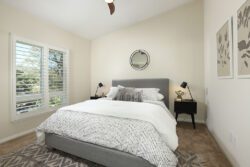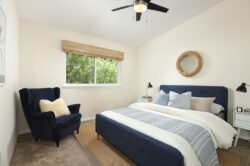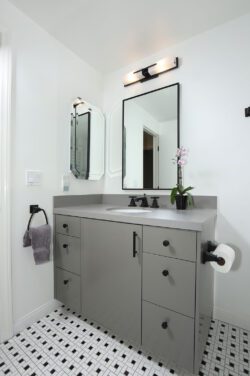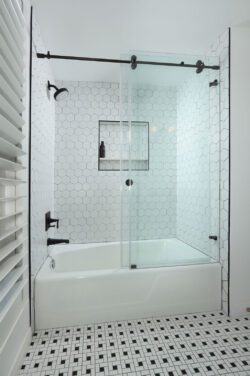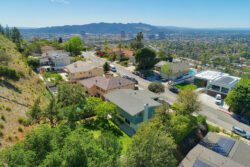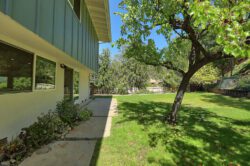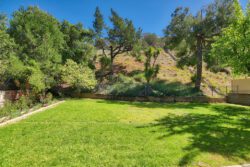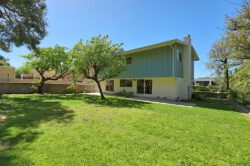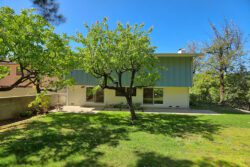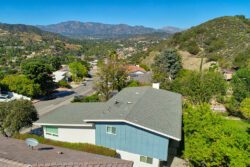1128 Avonoak Terrace
1128 Avonoak Terrace
Glendale, CA 91206
$1,989,000
Bedrooms: 4
Bathrooms: 3
This is just an exceptional example of all that makes a 60’s split level a great home in which to live.
This is just an exceptional example of all that makes a 60’s split level a great home in which to live. Recently, the longtime owner worked with a well-known architect and design team to complete an elegant update of this smart four bedroom and three bath design in Glendale’s sought-after College Hills neighborhood.
The formal entry opens to beautiful living and dining rooms that are filled with natural light, have new plank wood flooring, large windows, and a fireplace with its original stone hearth. These spaces open to the remodeled kitchen with a large center isle, quartz counters, stacked tile back splash, and high-end appliances. There is an updated guest bath on this level as well. The mid-level is a huge family room with those same gorgeous floors, custom built-ins, and a wall of windows with a stunning view of the Woodlands and mountains beyond.
The top level has four bedrooms and two more remodeled baths. The primary suite enjoys an oversized bedroom, a large walk-in closet, and a primary bath with all new tile, cabinets and a gorgeous shower. The rear grounds are a surprise with a huge flat grass yard offering so much opportunity. Just a few additional features include: central air and heating, an updated 200amp electrical panel, several new dual pane windows, and interior stairs to the finished attached garage.
The formal entry opens to beautiful living and dining rooms that are filled with natural light, have new plank wood flooring, large windows, and a fireplace with its original stone hearth. These spaces open to the remodeled kitchen with a large center isle, quartz counters, stacked tile back splash, and high-end appliances. There is an updated guest bath on this level as well. The mid-level is a huge family room with those same gorgeous floors, custom built-ins, and a wall of windows with a stunning view of the Woodlands and mountains beyond.
The top level has four bedrooms and two more remodeled baths. The primary suite enjoys an oversized bedroom, a large walk-in closet, and a primary bath with all new tile, cabinets and a gorgeous shower. The rear grounds are a surprise with a huge flat grass yard offering so much opportunity. Just a few additional features include: central air and heating, an updated 200amp electrical panel, several new dual pane windows, and interior stairs to the finished attached garage.
offered by Craig Farestveit

