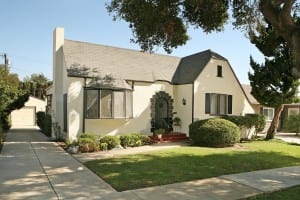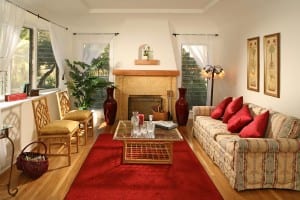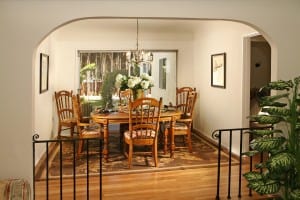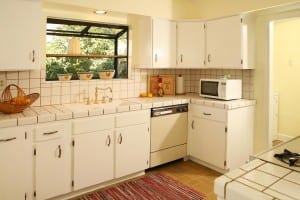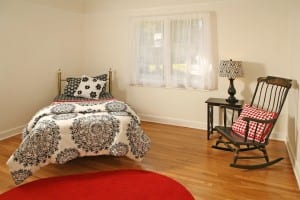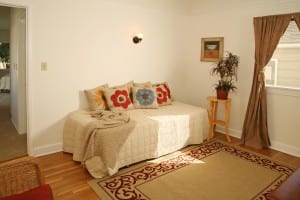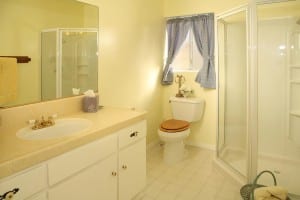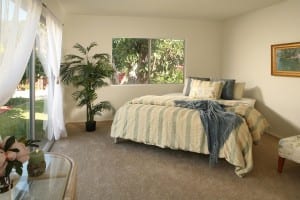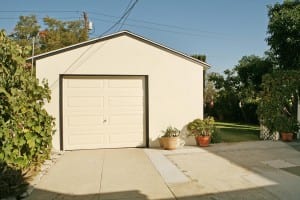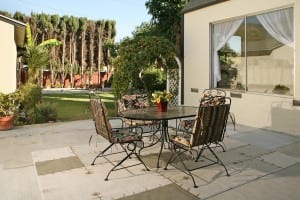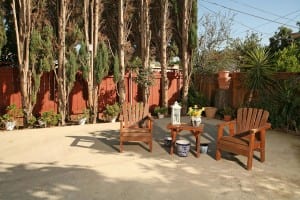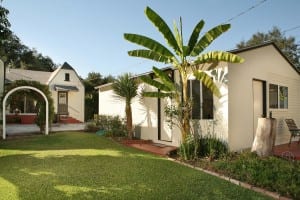1070 Bella Vista Avenue
1070 Bella Vista Avenue
Pasadena, CA 91107
$609,000
Bedrooms: 3
Bathrooms: 2
For over 40 years, the owners have loved this special home
Character homes abound in this wonderful community just above Victory Park. Located on arguably the most prominent streets in this area rests a 1926 Tudor style home that will impress the most discerning of buyers. With striking features, like steep pitched roof lines, wooden accent pieces, and original front door, this character home is one of the finest Bella Vista has to offer.
For over 40 years, the owners have loved this special home. The well thought out floor plan includes three bedrooms and two bathrooms and measures approximately 1,429 square feet. Coved ceilings, hardwood flooring, and an ornately tiled fireplace give the living room warmth and the bay window opens the space to natural light and wonderful views of the tree-lined neighborhood. The dining room is nicely sized and includes hardwood floors and a slider to the rear yard. Updated in the mid 1980’s, the kitchen offers tiled countertops and ample amounts of cabinetry. Off the central hall are the bedrooms and bathrooms. Two of the bedrooms include hardwood flooring and base and crown moldings. The master bedroom, added in 1972, offers a large bathroom, new carpet, and plenty of closet space.
The well manicured rear yard has been lovingly maintained throughout the years with mature flowers, plants, and trees. Additional features include: newer roof, central heating and air conditioning, sprinklered front and rear yards, and an office behind the garage.
For over 40 years, the owners have loved this special home. The well thought out floor plan includes three bedrooms and two bathrooms and measures approximately 1,429 square feet. Coved ceilings, hardwood flooring, and an ornately tiled fireplace give the living room warmth and the bay window opens the space to natural light and wonderful views of the tree-lined neighborhood. The dining room is nicely sized and includes hardwood floors and a slider to the rear yard. Updated in the mid 1980’s, the kitchen offers tiled countertops and ample amounts of cabinetry. Off the central hall are the bedrooms and bathrooms. Two of the bedrooms include hardwood flooring and base and crown moldings. The master bedroom, added in 1972, offers a large bathroom, new carpet, and plenty of closet space.
The well manicured rear yard has been lovingly maintained throughout the years with mature flowers, plants, and trees. Additional features include: newer roof, central heating and air conditioning, sprinklered front and rear yards, and an office behind the garage.
offered by Jeremy Hardy

