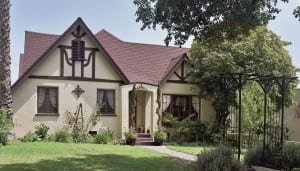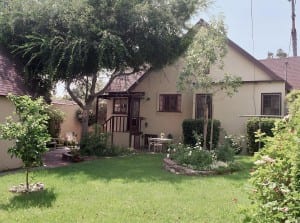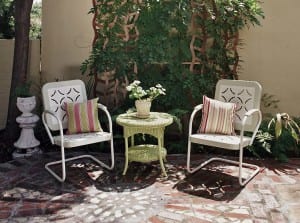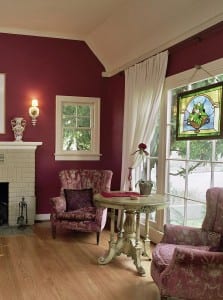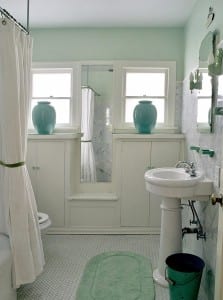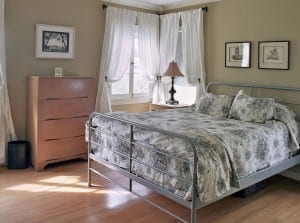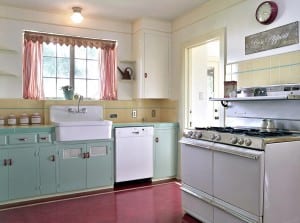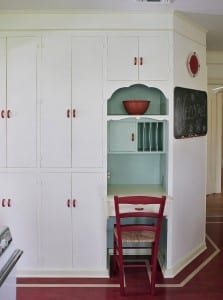1010 E. Olive Avenue
1010 E. Olive Avenue
Burbank, CA 91501
$769,000
Bedrooms: 3
Bathrooms: 2
This Particular Tudor is an Authentic 1926 Treasure
A true Tudor is like a true English garden; its rich beauty rewards the appreciative rather than the hurried passerby. This particular Tudor is an authentic 1926 treasure. Most will notice the characteristically steep roofline and the two prominent cross gables with decorative half timbering. Some will even smile when they discern the slightly rounded line over the entry porch which hearkens back to the offered thatched protection from the inclement weather for a guest. A few will rejoice in the lovingly preserved casement windows that filter such a soft light to the interior. If you have a love for authentic character, I invite you to enjoy this special home.
The living room ceiling soars above the rich hardwood flooring, wood burning fireplace, and the original crown moldings. The formal dining is an elegant expanse with more detailed moldings, an antique brass chandelier, and a thirty five pane French door with side lights. The main hall leads to all three bedrooms which have hardwood floors and preserved wood windows. The larger of the two baths still has its porcelain fixtures and its petite tile herringbone floor.
The kitchen is the show stopper: real Marmoleum sheet flooring with hand cut border design, a perfectly preserved six burner Wedgewood stove, a Kholer farmhouse sink, gorgeous tile, original wood cabinetry with Bakelite pulls, a walk-in pantry, and a separate breakfast room with built-in China cabinet. Just off the kitchen is a family room that is lined with multipane casement windows.
The rear grounds feature a detached home office, outdoor dining area with an in-laid tile design, and a flat grass play yard shaded by mature trees. Some additional features include: central air and heat, a newer roof, upgraded copper plumbing, a large laundry room, a basement for additional storage, and a detached garage all on a large flat lot in the Burbank hills.
The living room ceiling soars above the rich hardwood flooring, wood burning fireplace, and the original crown moldings. The formal dining is an elegant expanse with more detailed moldings, an antique brass chandelier, and a thirty five pane French door with side lights. The main hall leads to all three bedrooms which have hardwood floors and preserved wood windows. The larger of the two baths still has its porcelain fixtures and its petite tile herringbone floor.
The kitchen is the show stopper: real Marmoleum sheet flooring with hand cut border design, a perfectly preserved six burner Wedgewood stove, a Kholer farmhouse sink, gorgeous tile, original wood cabinetry with Bakelite pulls, a walk-in pantry, and a separate breakfast room with built-in China cabinet. Just off the kitchen is a family room that is lined with multipane casement windows.
The rear grounds feature a detached home office, outdoor dining area with an in-laid tile design, and a flat grass play yard shaded by mature trees. Some additional features include: central air and heat, a newer roof, upgraded copper plumbing, a large laundry room, a basement for additional storage, and a detached garage all on a large flat lot in the Burbank hills.
offered by Craig Farestveit

