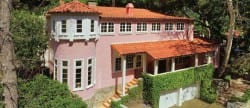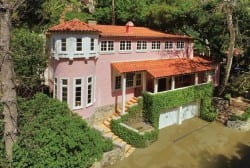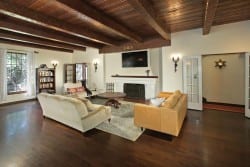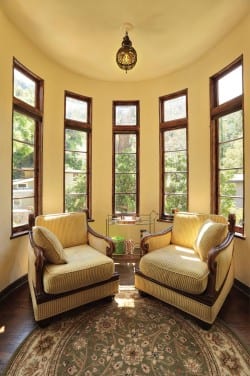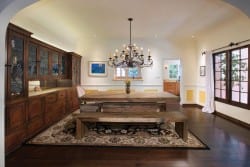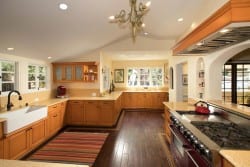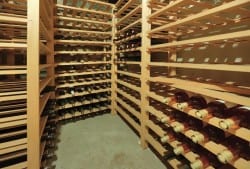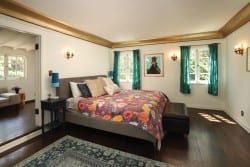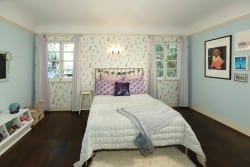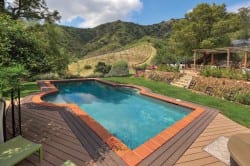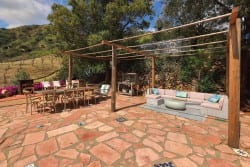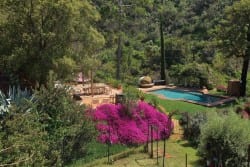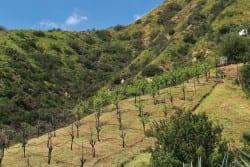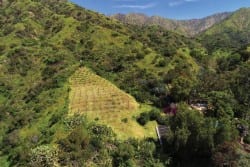751 Country Club Drive
751 Country Club Drive
Burbank, CA 91501
$1,759,000
Bedrooms: 4
Bathrooms: 2
Spanish Colonial in the historic Burbank Hills!
Nestled amongst the lush canyons and one of the most notable Spanish Colonial style homes in the historic Burbank hills, this breathtaking, 4 bedroom, 2 bathroom, 1.6 acre estate with a working “gentleman’s vineyard” and gorgeous pool has been home to a variety of cultural icons throughout its almost 100 years. 360 degree views of the Verdugo Mountains from atop the lush hillside, will take you straight to Ojai as you sip your homemade rose and enjoy grilling poolside under the stars.
One need look no further than the rows of stunning Talavera hand-painted tiles placed beneath the exterior stair risers or the kitchen floor border of the same tile, for proof that the artistic owners have poured their talents into creating visual interest in unexpected places.
Designed by noted architect Mott M. Marston, and reminiscent of a Moorish castle, rich character details abound from the Saltillo tiled floor of the generous front veranda through the impressive antique wood door into the naturally sunlit living room boasting high beamed dark wood ceilings, elegant casement windows, handsome wide plank floors, candelabra sconces, and a solarium at the base of a two-story turret.
The formal dining room, boasting exquisite built-in wood/glass cabinetry and stunning chandelier opens to an abundant and bright, eat-in cook’s kitchen with expansive countertops, custom cabinetry, 42 Blue Star range, Sub-Zero refrigerator, 3 Fisher/Paykel dishwasher drawers, and farmhouse sink.
The spacious first floor is completed by the cozy music reading room and whimsical music/drawing rooms with remodeled travertine- tiled bathroom with frameless rain head steam shower, both of which can double as additional bedrooms.
Up the grand central staircase, the gorgeous master retreat boasts an adjacent oversized sitting room/office with decorative fireplace, painted high-beam ceiling, second story turret and two walk-in closets.
The additional upstairs bedrooms share a skylight illuminated, vintage-style, remodeled bathroom with claw foot tub, rain shower, and hexagonal and subway tiles.
The California basement houses a wine making room, wine cellar and additional storage.
And the big surprise…1.6 acres of private park-like grounds atop the canyon with 360 degree views of the Verdugo Mountains, that include a 150 tree vineyard, solar-heated pool, built-in outdoor kitchen, greenhouse, a menagerie of fruit trees and flower beds, bocce court, remains of an outdoor theatre with rows of river rock seating, and pergola. providing the ideal getaway perfect for grand entertaining or star gazing with the intimate sounds of nature all around you.
Extras include: flat adjacent side yard, two-tiers of patios with outdoor fireplace and pizza oven just off the kitchen, antique light fixtures and wrought iron details throughout, 2 car garage with 220 volt outlet for electrical car, additional off street parking, & TUFF SHED.
One need look no further than the rows of stunning Talavera hand-painted tiles placed beneath the exterior stair risers or the kitchen floor border of the same tile, for proof that the artistic owners have poured their talents into creating visual interest in unexpected places.
Designed by noted architect Mott M. Marston, and reminiscent of a Moorish castle, rich character details abound from the Saltillo tiled floor of the generous front veranda through the impressive antique wood door into the naturally sunlit living room boasting high beamed dark wood ceilings, elegant casement windows, handsome wide plank floors, candelabra sconces, and a solarium at the base of a two-story turret.
The formal dining room, boasting exquisite built-in wood/glass cabinetry and stunning chandelier opens to an abundant and bright, eat-in cook’s kitchen with expansive countertops, custom cabinetry, 42 Blue Star range, Sub-Zero refrigerator, 3 Fisher/Paykel dishwasher drawers, and farmhouse sink.
The spacious first floor is completed by the cozy music reading room and whimsical music/drawing rooms with remodeled travertine- tiled bathroom with frameless rain head steam shower, both of which can double as additional bedrooms.
Up the grand central staircase, the gorgeous master retreat boasts an adjacent oversized sitting room/office with decorative fireplace, painted high-beam ceiling, second story turret and two walk-in closets.
The additional upstairs bedrooms share a skylight illuminated, vintage-style, remodeled bathroom with claw foot tub, rain shower, and hexagonal and subway tiles.
The California basement houses a wine making room, wine cellar and additional storage.
And the big surprise…1.6 acres of private park-like grounds atop the canyon with 360 degree views of the Verdugo Mountains, that include a 150 tree vineyard, solar-heated pool, built-in outdoor kitchen, greenhouse, a menagerie of fruit trees and flower beds, bocce court, remains of an outdoor theatre with rows of river rock seating, and pergola. providing the ideal getaway perfect for grand entertaining or star gazing with the intimate sounds of nature all around you.
Extras include: flat adjacent side yard, two-tiers of patios with outdoor fireplace and pizza oven just off the kitchen, antique light fixtures and wrought iron details throughout, 2 car garage with 220 volt outlet for electrical car, additional off street parking, & TUFF SHED.
offered by Caren Saiet

