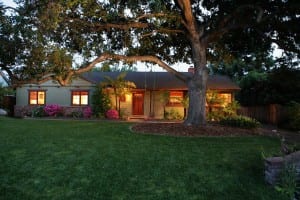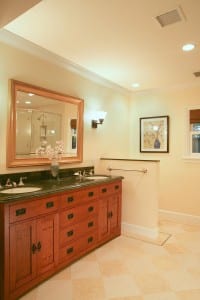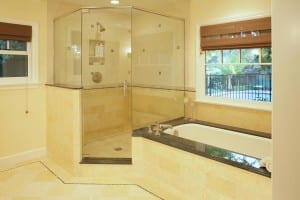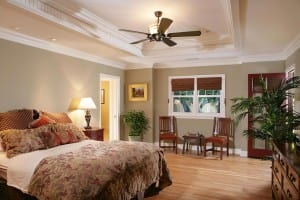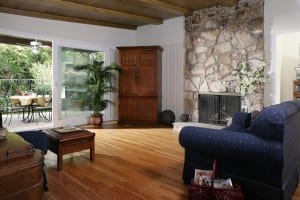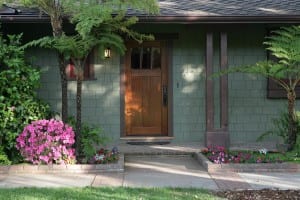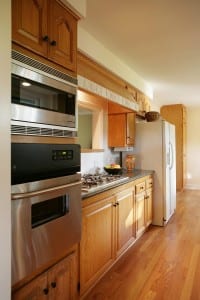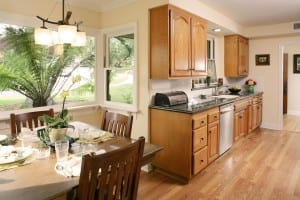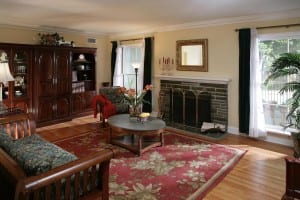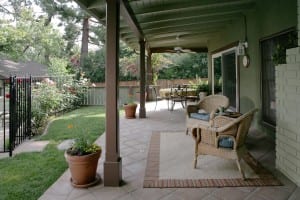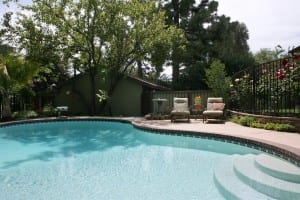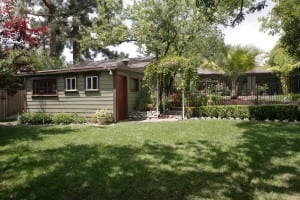1220 Lanterman Lane
1220 Lanterman Lane
La Cañada Flintridge, CA 91011
$1,495,000
Bedrooms: 3
Bathrooms: 3
Well Conceived Three Bedroom and Three New Bath floor plan
He is an aeronautical engineer while she loves to paint the varied colors of the Arroyo Seco. Together they have created this extraordinary Craftsman of intelligent and artful precision down to the custom oil rubbed brass door knobs. With its idyllic setting beneath a majestic oak at the end of a cul-de-sac in Flintridge, this is a rare find for a very fortunate Buyer.
The well conceived three bedroom and three new bath floor plan radiates out from the large formal entry. The formal living room is grand yet comfortable with hardwood flooring, crown moldings, and the stately original wood burning fireplace of black slate and stone. The kitchen has been tastefully updated with granite counters, subway tile back splash, stainless appliances, and has a breakfast nook with a lovely view out a corner window. The adjacent family room has a wonderful exposed wood ceiling, it own stone fireplace, and new glass sliders overlooking the large rear grounds.
The master is a true master retreat: a large bedroom with a coffered ceiling, hardwood flooring, authentic wood moldings and trim, a breathtaking master bath of two toned limestone with marble and granite trim, oversized shower with nickel fixtures, and a champagne spa tub. The huge master closet is more of a lounge with wood flooring, recessed lighting, and custom built-ins. The master opens to a wonderful covered patio that overlooks the pool, the lush gardens, and the large grass play yard. Additional features include: central air and heating, a newer roof, upgraded plumbing and electrical, an art studio off the detached two car garage, great schools, and a gorgeous stroll to nearby Descanso Gardens.
The well conceived three bedroom and three new bath floor plan radiates out from the large formal entry. The formal living room is grand yet comfortable with hardwood flooring, crown moldings, and the stately original wood burning fireplace of black slate and stone. The kitchen has been tastefully updated with granite counters, subway tile back splash, stainless appliances, and has a breakfast nook with a lovely view out a corner window. The adjacent family room has a wonderful exposed wood ceiling, it own stone fireplace, and new glass sliders overlooking the large rear grounds.
The master is a true master retreat: a large bedroom with a coffered ceiling, hardwood flooring, authentic wood moldings and trim, a breathtaking master bath of two toned limestone with marble and granite trim, oversized shower with nickel fixtures, and a champagne spa tub. The huge master closet is more of a lounge with wood flooring, recessed lighting, and custom built-ins. The master opens to a wonderful covered patio that overlooks the pool, the lush gardens, and the large grass play yard. Additional features include: central air and heating, a newer roof, upgraded plumbing and electrical, an art studio off the detached two car garage, great schools, and a gorgeous stroll to nearby Descanso Gardens.
offered by Craig Farestveit

