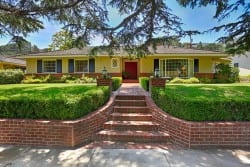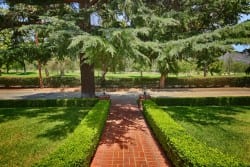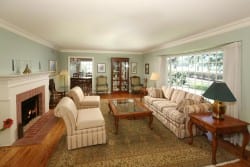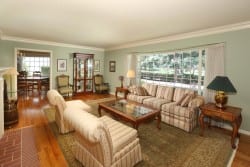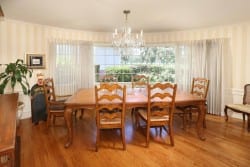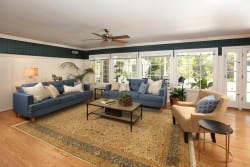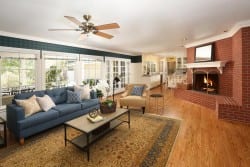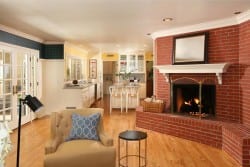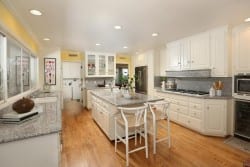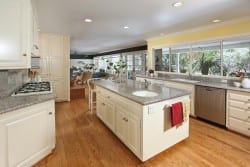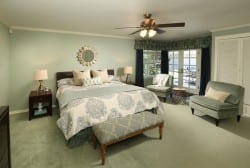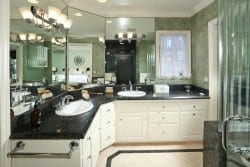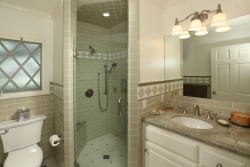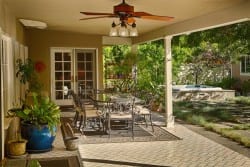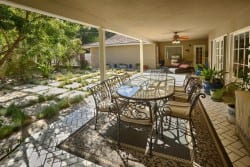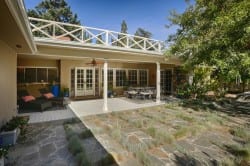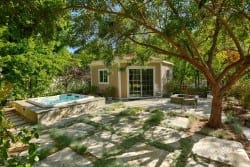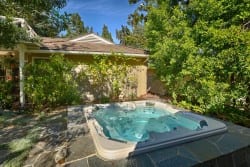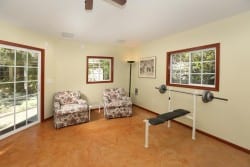3207 Country Club Drive
3207 Country Club Drive
Glendale, CA 91208
$1,595,000
Bedrooms: 4
Bathrooms: 4
New Listing! Large one story Traditional overlooking the first fairway of the Oakmont Country Club.
It is not surprising to learn that this home has only had two Owners since being built in 1957 – for a large one story traditional overlooking the first fairway of the Oakmont Country Club is a very rare find. Even more rare is the synthesis of character architecture with a mid-century open four bedroom and four bath floor plan. Now, a fortunate Buyer has the opportunity to be that very fortunate third Owner.
The large formal entry opens to a beautiful formal living room with original hardwood flooring and a romantic fireplace. The formal dining room is blessed with a rounded window looking out at the golf course and mountains beyond. At the heart of the home is a bright, updated kitchen that opens to a huge family room with another fireplace, wet bar, more hardwood floors, and oversized windows overlooking the lush rear grounds. The south wing has three bedrooms and three baths with a great master retreat. On the north side is a fourth bedroom and bath for guests and/or a private home office.
The grounds have been professionally landscaped with a large lawn in front with mature trees, and drought resistant plantings and hardscape in the rear grounds providing privacy and great outside entertaining space. There is also a wonderful spa in the rear yard next to the detached home office space. Just a few of the features include: central air and heating, updated plumbing, remodeled baths, and an attached two car garage
The large formal entry opens to a beautiful formal living room with original hardwood flooring and a romantic fireplace. The formal dining room is blessed with a rounded window looking out at the golf course and mountains beyond. At the heart of the home is a bright, updated kitchen that opens to a huge family room with another fireplace, wet bar, more hardwood floors, and oversized windows overlooking the lush rear grounds. The south wing has three bedrooms and three baths with a great master retreat. On the north side is a fourth bedroom and bath for guests and/or a private home office.
The grounds have been professionally landscaped with a large lawn in front with mature trees, and drought resistant plantings and hardscape in the rear grounds providing privacy and great outside entertaining space. There is also a wonderful spa in the rear yard next to the detached home office space. Just a few of the features include: central air and heating, updated plumbing, remodeled baths, and an attached two car garage
offered by Craig Farestveit

