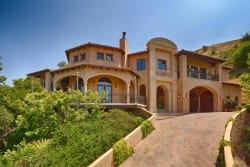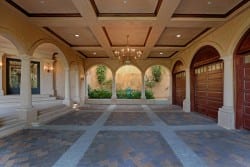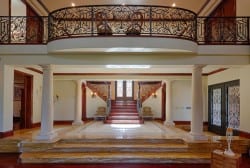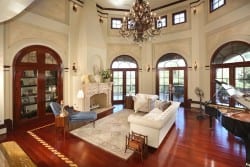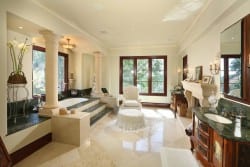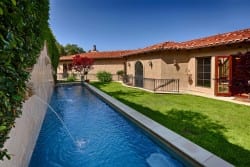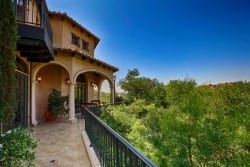2176 E. Chevy Chase Drive
2176 E. Chevy Chase Drive
Glendale, CA 91206
$3,049,000
Bedrooms: 5
Bathrooms: 6
Inspired by the classic Italian villas of Tuscany, Villa Piemonte sits on a sprawling, secluded 3.5 acre estate in Chevy Chase Canyon.
Inspired by the classic Italian villas of Tuscany and motivated by their love of grand scale entertaining, Villa Piemonte was commissioned by its current owners on a sprawling, secluded, 3.25 acre estate in Chevy Chase Canyon in 2008.
Since then, they have hosted weddings and galas under the elegantly lit porte cochere, dance performances on the dramatic double spiral staircase of the grand foyer, and evenings of classical music under the stars on the extensive wrap around terraces and balconies. Designed by local architect Vicky Barbieri, this custom 5 bedroom, 6 bathroom, 5600 square foot, Italianate compound combines top of the line materials and unparalleled craftsmanship.
The elegant, Italian marble clad foyer sets the stage for the dramatic, two story, formal living room with 26 foot ceilings, imported French marble fireplace, Phantom of the Opera-esque chandelier with matching wall sconces, hand-painted wall frescoes, dynamic stone columns, Brazilian oak hardwood floors, hand-crafted Mexican wood crown moldings, and impressive arched wooden doors and windows. The formal dining room, paneled in hand crafted wood, leads to the true chef’s kitchen boasting multiple Sub Zero (5) and Wolf (3) appliances and a generous, imported, Italian, granite, island top.
The whimsical, covered, outdoor kitchen is reminiscent of an Italian café overlooking the lovely fruit and oak tree clad hillsides.
The large family room has an imported Italian marble fireplace and surround sound.
Upstairs there are four master suites. The elegant master retreat is a showstopper with his and her offices, dual walk-in closets, wet bar, antique chandelier and matching sconces, breakfast balcony, impressive views, and two sided Italian marble fireplace.
Enter the expansive, bright, master bathroom, and you will be transported to a luxury spa with an exquisite, mosaic-tiled, heated floor, wet sauna, delicate sconces, picture windows and fireplace.
Grab a plush white robe and enter the lovely, private, garden terrace with 6’ deep, heated, salt water pool/fountain and enclosed pool shower.
Any of the custom wood and wrought iron doors will take you to the 3 additional en suite bedrooms with walk-in closets, quaint, view-gazing balconies, custom vanities and individually detailed mosaic floors and walls in the bathrooms.
So much more: wrought iron gate entry, winding driveway, 4 zones of FA/CA, 3 car garage, 3 car parking pad, surround sound throughout, 3 camera security system, lower level galleria providing extra room for outdoor entertaining, extensive grounds and landscaping with conservation irrigation system.
Conveniently located to the studios and private beyond compare, Villa Piemonte is a custom estate worthy of hosting your next movie premiere party!
Since then, they have hosted weddings and galas under the elegantly lit porte cochere, dance performances on the dramatic double spiral staircase of the grand foyer, and evenings of classical music under the stars on the extensive wrap around terraces and balconies. Designed by local architect Vicky Barbieri, this custom 5 bedroom, 6 bathroom, 5600 square foot, Italianate compound combines top of the line materials and unparalleled craftsmanship.
The elegant, Italian marble clad foyer sets the stage for the dramatic, two story, formal living room with 26 foot ceilings, imported French marble fireplace, Phantom of the Opera-esque chandelier with matching wall sconces, hand-painted wall frescoes, dynamic stone columns, Brazilian oak hardwood floors, hand-crafted Mexican wood crown moldings, and impressive arched wooden doors and windows. The formal dining room, paneled in hand crafted wood, leads to the true chef’s kitchen boasting multiple Sub Zero (5) and Wolf (3) appliances and a generous, imported, Italian, granite, island top.
The whimsical, covered, outdoor kitchen is reminiscent of an Italian café overlooking the lovely fruit and oak tree clad hillsides.
The large family room has an imported Italian marble fireplace and surround sound.
Upstairs there are four master suites. The elegant master retreat is a showstopper with his and her offices, dual walk-in closets, wet bar, antique chandelier and matching sconces, breakfast balcony, impressive views, and two sided Italian marble fireplace.
Enter the expansive, bright, master bathroom, and you will be transported to a luxury spa with an exquisite, mosaic-tiled, heated floor, wet sauna, delicate sconces, picture windows and fireplace.
Grab a plush white robe and enter the lovely, private, garden terrace with 6’ deep, heated, salt water pool/fountain and enclosed pool shower.
Any of the custom wood and wrought iron doors will take you to the 3 additional en suite bedrooms with walk-in closets, quaint, view-gazing balconies, custom vanities and individually detailed mosaic floors and walls in the bathrooms.
So much more: wrought iron gate entry, winding driveway, 4 zones of FA/CA, 3 car garage, 3 car parking pad, surround sound throughout, 3 camera security system, lower level galleria providing extra room for outdoor entertaining, extensive grounds and landscaping with conservation irrigation system.
Conveniently located to the studios and private beyond compare, Villa Piemonte is a custom estate worthy of hosting your next movie premiere party!
offered by Caren Saiet

