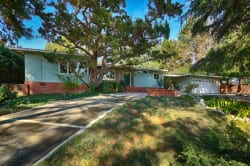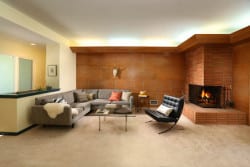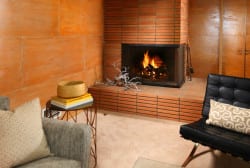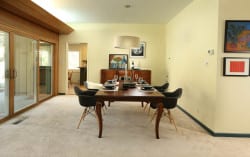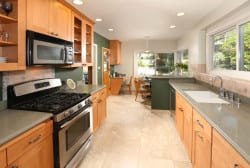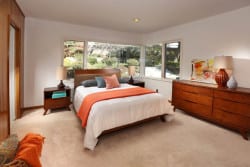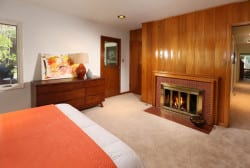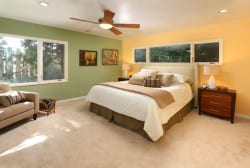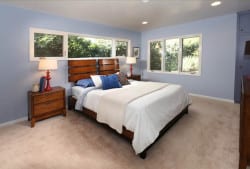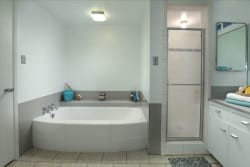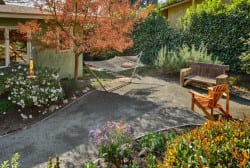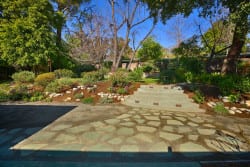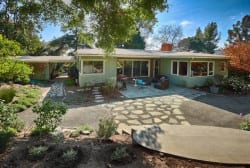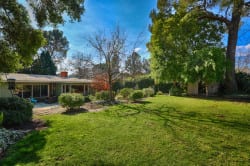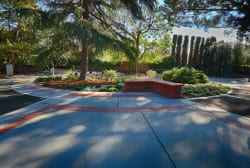1931 Tulip Tree Lane
1931 Tulip Tree Lane
La Cañada Flintridge, CA 91011
$1,289,000
Bedrooms: 3
Bathrooms: 2
Hidden Treasure in La Cañada Flintridge
To find a preserved mid-century home has become a quest for many. To find that rare example of residential architecture tucked away in La Canada Flintridge on a large lot is almost too good to be true…almost. Welcome to this hidden treasure of refreshing three bedroom mid-century cool on a private drive with an adorable name: Tulip Tree Lane. The Owners have lived as fortunate stewards for their many years here and hope the same for a very fortunate Buyer.
The bright entry and its original room divider with a lined planter box intact opens to the living room and its horizontal paneled walls and elegant brick fireplace hearth. The dining room looks out through glass sliders to the gorgeous rear grounds. The updated kitchen enjoys wonderful natural light and a breakfast room with a great corner window. The central hall leads to two of the generous sized bedrooms with the original full bath between them – and notice the original linen laminate counters with stainless steel edging. The third bedroom with fireplace has been used as a large home office with oversized windows to the rear grounds and the closet converted to its own bath.
The large grounds have been thoughtfully landscaped to reduce water consumption while creating areas for outdoor entertaining, kids playing, and just enjoying the beauty of the surroundings. A few additional features include: updated copper plumbing, central air and heating, a large laundry room, guest bath with separate vanity, batting cage, gated circular drive, covered breezeway, a two-car garage, and the schools of La Cañada Flintridge.
The bright entry and its original room divider with a lined planter box intact opens to the living room and its horizontal paneled walls and elegant brick fireplace hearth. The dining room looks out through glass sliders to the gorgeous rear grounds. The updated kitchen enjoys wonderful natural light and a breakfast room with a great corner window. The central hall leads to two of the generous sized bedrooms with the original full bath between them – and notice the original linen laminate counters with stainless steel edging. The third bedroom with fireplace has been used as a large home office with oversized windows to the rear grounds and the closet converted to its own bath.
The large grounds have been thoughtfully landscaped to reduce water consumption while creating areas for outdoor entertaining, kids playing, and just enjoying the beauty of the surroundings. A few additional features include: updated copper plumbing, central air and heating, a large laundry room, guest bath with separate vanity, batting cage, gated circular drive, covered breezeway, a two-car garage, and the schools of La Cañada Flintridge.
offered by Craig Farestveit

